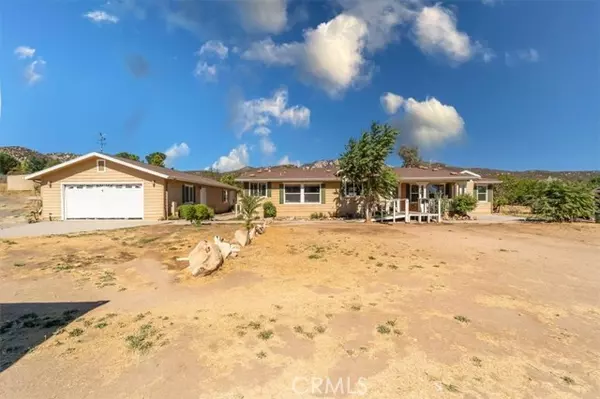40158 N Preakness CT Aguanga, CA 92536
UPDATED:
01/07/2025 11:08 PM
Key Details
Property Type Manufactured Home
Sub Type Manufactured Home
Listing Status Active
Purchase Type For Sale
Square Footage 2,769 sqft
Price per Sqft $202
MLS Listing ID CRIV24198079
Bedrooms 4
Full Baths 2
HOA Fees $160/mo
Originating Board California Regional MLS
Year Built 2005
Lot Size 2.530 Acres
Property Description
Location
State CA
County Riverside
Area Srcar - Southwest Riverside County
Zoning R-1-2 1/2
Rooms
Family Room Other
Interior
Heating Floor Furnace , 13
Cooling Central AC, 9
Fireplaces Type Other Location, Wood Burning
Laundry In Laundry Room
Exterior
Garage Spaces 4.0
Pool Community Facility
View Hills
Building
Lot Description Corners Marked
Story One Story
Sewer Septic Tank / Pump
Water Well
Others
Tax ID 584020012
Special Listing Condition Not Applicable

MORTGAGE CALCULATOR
"It's your money, and you're going to be making the payments on your new home (not me). Let's take the time to find the right fit, for you, at your pace! "



