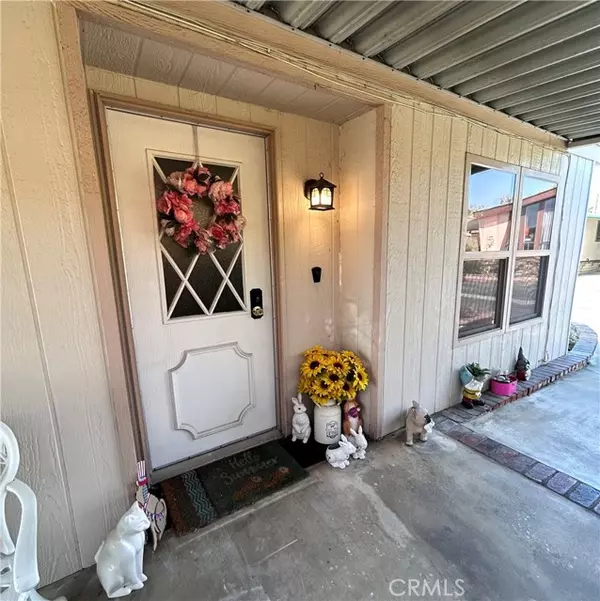8651 Foothill 138. Rancho Cucamonga, CA 91730
UPDATED:
01/31/2025 07:35 PM
Key Details
Property Type Multi-Family, Mobile Home
Sub Type Double Wide Mobile Home
Listing Status Contingent
Purchase Type For Sale
Square Footage 1,440 sqft
Price per Sqft $117
MLS Listing ID CRCV24197926
Bedrooms 2
Full Baths 2
Originating Board California Regional MLS
Year Built 1973
Property Description
Location
State CA
County San Bernardino
Area 699 - Not Defined
Rooms
Kitchen Dishwasher, Pantry, Oven Range
Interior
Heating Central Forced Air
Cooling Central AC
Laundry Gas Hookup, In Laundry Room, 30, Other, Washer, Dryer
Exterior
Parking Features Storage - RV, Guest / Visitor Parking, Other, Common Parking - Public
Pool Pool - Fenced, Community Facility
View Hills, 31
Building
Lot Description Agricultural Use
Water Hot Water, District - Public
Others
Tax ID 0207201356138
Special Listing Condition Not Applicable , Accepting Backups

MORTGAGE CALCULATOR
"It's your money, and you're going to be making the payments on your new home (not me). Let's take the time to find the right fit, for you, at your pace! "



