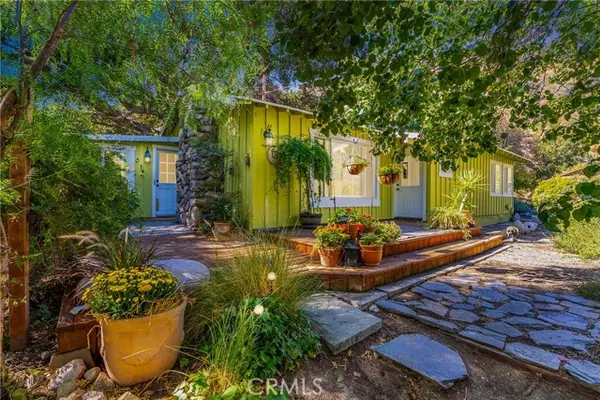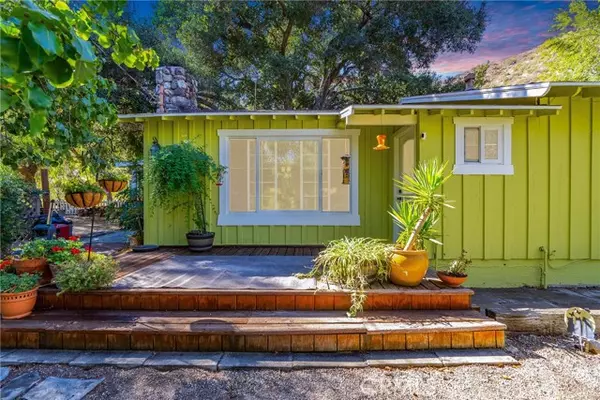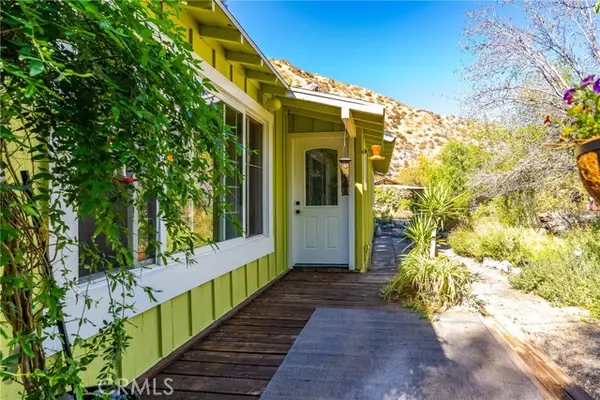8344 Soledad Canyon RD Acton, CA 93510
UPDATED:
01/16/2025 04:19 PM
Key Details
Property Type Single Family Home
Sub Type Single Family Home
Listing Status Pending
Purchase Type For Sale
Square Footage 1,316 sqft
Price per Sqft $645
MLS Listing ID CRSR24202002
Bedrooms 2
Full Baths 2
Originating Board California Regional MLS
Year Built 1956
Lot Size 15.922 Acres
Property Description
Location
State CA
County Los Angeles
Area Acto - Acton
Zoning LCA21*
Rooms
Dining Room Breakfast Nook
Interior
Heating Wall Furnace
Cooling None
Fireplaces Type Living Room
Laundry Other
Exterior
Pool 31, None
View Hills
Building
Lot Description Private / Secluded
Story One Story
Foundation Raised
Sewer Septic Tank / Pump
Water Well
Others
Tax ID 3209008014

MORTGAGE CALCULATOR
"It's your money, and you're going to be making the payments on your new home (not me). Let's take the time to find the right fit, for you, at your pace! "



