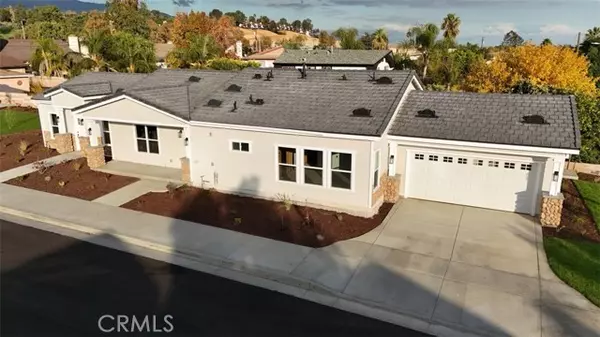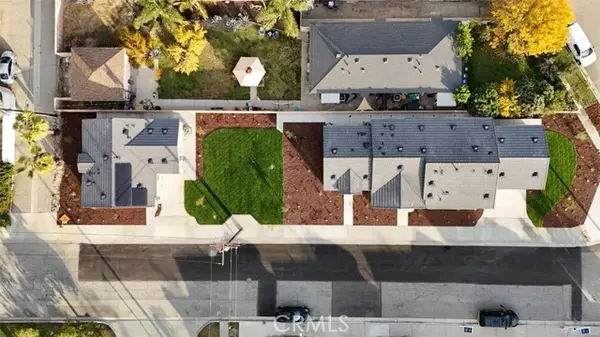8249 Red Hill Country Club Rd DR 3 Rancho Cucamonga, CA 91730
UPDATED:
01/22/2025 12:33 AM
Key Details
Property Type Single Family Home
Sub Type Single Family Home
Listing Status Active
Purchase Type For Sale
Square Footage 3,100 sqft
Price per Sqft $516
MLS Listing ID CRCV24188119
Style Contemporary
Bedrooms 6
Full Baths 4
Originating Board California Regional MLS
Year Built 2024
Lot Size 10,600 Sqft
Property Description
Location
State CA
County San Bernardino
Area 688 - Rancho Cucamonga
Rooms
Dining Room Breakfast Bar, In Kitchen
Kitchen Dishwasher, Microwave, Oven Range - Gas, Oven - Gas
Interior
Heating Forced Air, Heat Pump, Central Forced Air
Cooling Central AC
Fireplaces Type None
Laundry Gas Hookup, In Closet
Exterior
Parking Features RV Possible, Attached Garage, Garage, Off-Street Parking, Other
Garage Spaces 3.0
Fence 2
Pool 31, None
View Hills
Roof Type Tile
Building
Lot Description Hunting
Story One Story
Foundation Concrete Slab
Water District - Public
Architectural Style Contemporary
Others
Tax ID 0207123240000
Special Listing Condition Not Applicable

MORTGAGE CALCULATOR
"It's your money, and you're going to be making the payments on your new home (not me). Let's take the time to find the right fit, for you, at your pace! "



