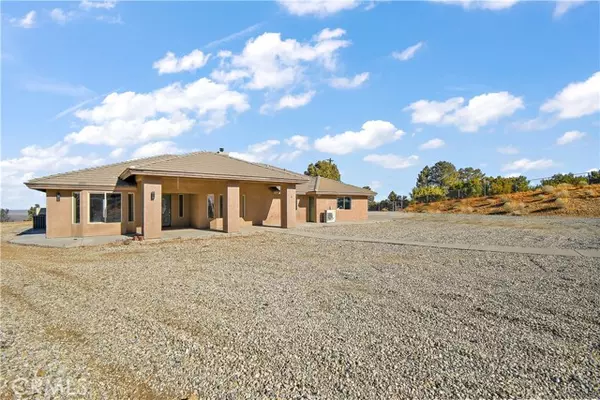9050 Ponderosa RD Pinon Hills, CA 92372
UPDATED:
01/14/2025 01:28 AM
Key Details
Property Type Single Family Home
Sub Type Single Family Home
Listing Status Active
Purchase Type For Sale
Square Footage 2,297 sqft
Price per Sqft $293
MLS Listing ID CRCV24203587
Style Contemporary
Bedrooms 4
Full Baths 2
Originating Board California Regional MLS
Year Built 2006
Lot Size 4.320 Acres
Property Description
Location
State CA
County San Bernardino
Area Pinh - Pinon Hills
Zoning PH/RL
Rooms
Dining Room Breakfast Nook
Kitchen Dishwasher, Microwave, Other, Oven - Double, Pantry, Trash Compactor, Oven - Gas
Interior
Heating Stove - Wood, Central Forced Air, Fireplace
Cooling Central AC
Fireplaces Type Family Room, Wood Burning
Laundry In Laundry Room, Washer, Dryer
Exterior
Parking Features Attached Garage, Garage, Gate / Door Opener, RV Access, Other
Garage Spaces 8.0
Fence Chain Link
Pool 31, None
Utilities Available Electricity - On Site, Propane On Site
View Hills, Other, Panoramic, Canyon, Forest / Woods, City Lights
Roof Type Concrete
Building
Lot Description Hunting, Paved
Story One Story
Foundation Concrete Perimeter
Sewer Septic Tank / Pump
Water District - Public
Architectural Style Contemporary
Others
Tax ID 3067271240000
Special Listing Condition Not Applicable

MORTGAGE CALCULATOR
"It's your money, and you're going to be making the payments on your new home (not me). Let's take the time to find the right fit, for you, at your pace! "



