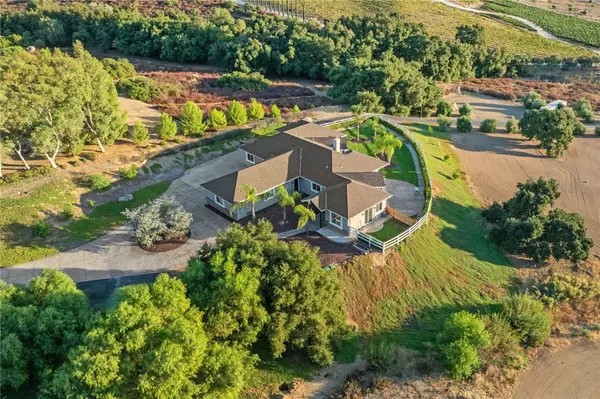38199 Gio CIR Temecula, CA 92592
UPDATED:
01/03/2025 11:05 PM
Key Details
Property Type Single Family Home
Sub Type Single Family Home
Listing Status Pending
Purchase Type For Sale
Square Footage 3,719 sqft
Price per Sqft $401
MLS Listing ID CRSW24198431
Style Contemporary
Bedrooms 5
Full Baths 3
Originating Board California Regional MLS
Year Built 2006
Lot Size 4.210 Acres
Property Description
Location
State CA
County Riverside
Area Srcar - Southwest Riverside County
Zoning R-A-5
Rooms
Family Room Separate Family Room, Other
Dining Room Breakfast Bar, Formal Dining Room
Kitchen Ice Maker, Dishwasher, Garbage Disposal, Hood Over Range, Microwave, Other, Oven - Double, Oven - Self Cleaning, Pantry, Exhaust Fan, Oven Range - Built-In, Refrigerator
Interior
Heating Central Forced Air
Cooling Central AC, Whole House / Attic Fan
Fireplaces Type Family Room
Laundry Gas Hookup, In Laundry Room, 30, Other, 37
Exterior
Parking Features Attached Garage, Private / Exclusive, Garage, Gate / Door Opener, Other
Garage Spaces 3.0
Fence Other, Chain Link
Pool None
Utilities Available Electricity - On Site, Telephone - Not On Site, Propane On Site
View Hills, Panoramic, Valley
Roof Type Shingle
Building
Lot Description Trees, Corners Marked, Agricultural Use, Private / Secluded
Story One Story
Foundation Permanent, Concrete Slab
Sewer Septic Tank / Pump
Water Hot Water, Heater - Gas, District - Public
Architectural Style Contemporary
Others
Tax ID 915370065
Special Listing Condition Not Applicable

MORTGAGE CALCULATOR
"It's your money, and you're going to be making the payments on your new home (not me). Let's take the time to find the right fit, for you, at your pace! "



