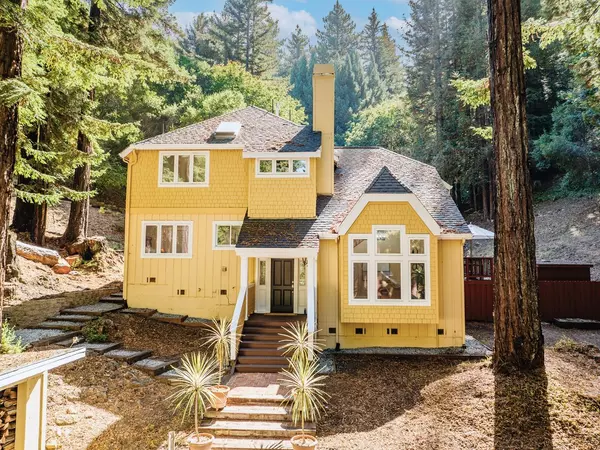1860 Jarvis RD Santa Cruz, CA 95065
UPDATED:
02/17/2025 10:14 PM
Key Details
Property Type Single Family Home
Sub Type Single Family Home
Listing Status Active
Purchase Type For Sale
Square Footage 2,052 sqft
Price per Sqft $706
MLS Listing ID ML81982353
Bedrooms 3
Full Baths 2
Originating Board MLSListings, Inc.
Year Built 1994
Lot Size 8.486 Acres
Property Sub-Type Single Family Home
Property Description
Location
State CA
County Santa Cruz
Area Scotts Valley North
Zoning SU
Rooms
Family Room No Family Room
Dining Room Dining Area
Kitchen Countertop - Granite, Dishwasher, Hood Over Range, Oven - Double, Oven - Electric, Oven - Gas, Oven Range - Built-In, Gas, Pantry, Refrigerator
Interior
Heating Central Forced Air
Cooling None
Flooring Carpet, Tile, Wood
Fireplaces Type Free Standing, Living Room, Wood Burning
Laundry Inside, Washer / Dryer
Exterior
Parking Features Detached Garage, Room for Oversized Vehicle, Workshop in Garage
Garage Spaces 10.0
Utilities Available Propane On Site, Public Utilities
View Forest / Woods
Roof Type Composition
Building
Lot Description Grade - Sloped Up
Foundation Concrete Perimeter
Sewer Existing Septic
Water Well - Shared
Others
Tax ID 100-011-43-000
Special Listing Condition Not Applicable
Virtual Tour https://youtu.be/HALwqgZs4H0?si=r8aGK8gvZTgL6SWU

MORTGAGE CALCULATOR
"It's your money, and you're going to be making the payments on your new home (not me). Let's take the time to find the right fit, for you, at your pace! "



