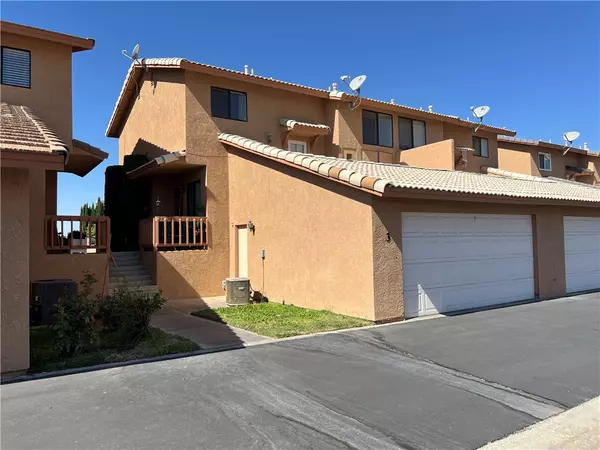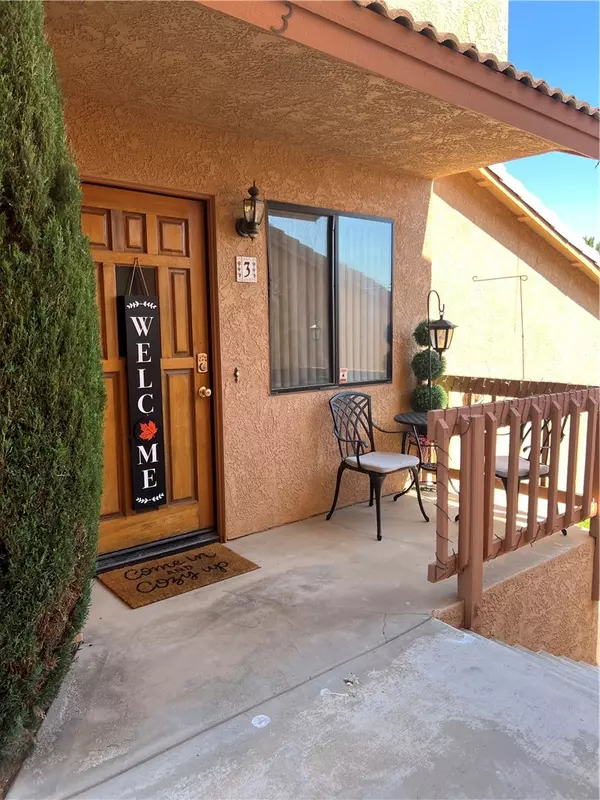See all 46 photos
$249,900
Est. payment /mo
2 BD
2.5 BA
1,332 SqFt
Price Dropped by $14K
27535 Lakeview DR 3 Helendale, CA 92342
REQUEST A TOUR If you would like to see this home without being there in person, select the "Virtual Tour" option and your advisor will contact you to discuss available opportunities.
In-PersonVirtual Tour
UPDATED:
11/28/2024 04:43 PM
Key Details
Property Type Condo
Sub Type Condominium
Listing Status Active
Purchase Type For Sale
Square Footage 1,332 sqft
Price per Sqft $187
MLS Listing ID CRHD24204926
Bedrooms 2
Full Baths 2
Half Baths 1
HOA Fees $224/mo
Originating Board California Regional MLS
Year Built 1989
Property Description
Take advantage of your chance to own this wonderful Condo in Silver Lakes. This Condo has 2 Bedrooms, 2 1/2 Baths and 1,332 sf of living space. As you approach the front door, you will notice a cute and peaceful sitting area before entering via electronic door lock. From the foyer, there is a hallway leading to both bedrooms and 2 baths along with a recessed area under the stairs with hookups for a stackable washer and dryer. Bedroom #2 is first on your left. The secondary bathroom is at the end of the hall on the right. This bathroom also includes an under stair storage closet. At the end of the hallway on the left is the Master Bedroom and ensuite Bathroom. Back out to the foyer are the stairs leading up to the second level. Midway up the stairs you will find a door to an above garage balcony area, perfect to BBQ and relax outside. Closets for the Water Heater and AC Unit are located on the balcony area as well, providing more storage space. On the second level, you are greeted with a half bath, making it ideal and convenient to not have to travel downstairs. After the bathroom, you are greeted with an open living room and dining room area, and the best part, peak-a-boo views of the lake out of the large windows. Last, you are greeted with the kitchen, providing plenty of count
Location
State CA
County San Bernardino
Area Hndl - Helendale
Interior
Cooling Central AC
Fireplaces Type None
Laundry Other
Exterior
Parking Features Garage
Garage Spaces 2.0
Pool Community Facility
View Lake, 30
Building
Story Three or More Stories
Water District - Public
Others
Tax ID 0467641120000
Special Listing Condition Not Applicable

© 2025 MLSListings Inc. All rights reserved.
Listed by Joshua Tate • Majestic Land, Homes Investmen
MORTGAGE CALCULATOR
Mortgage values are calculated by Lofty and are for illustration purposes only, accuracy is not guaranteed.
"It's your money, and you're going to be making the payments on your new home (not me). Let's take the time to find the right fit, for you, at your pace! "



