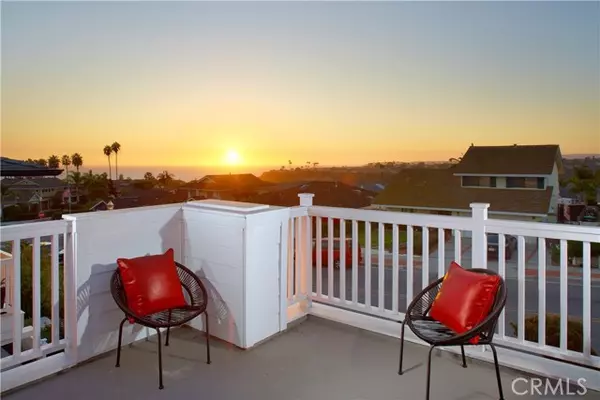210 Via Socorro San Clemente, CA 92672
UPDATED:
01/03/2025 04:47 PM
Key Details
Property Type Single Family Home
Sub Type Single Family Home
Listing Status Contingent
Purchase Type For Sale
Square Footage 4,033 sqft
Price per Sqft $1,121
MLS Listing ID CRNP24197321
Style Cape Cod
Bedrooms 4
Full Baths 4
Half Baths 1
HOA Fees $200/mo
Originating Board California Regional MLS
Year Built 2022
Lot Size 0.275 Acres
Property Sub-Type Single Family Home
Property Description
Location
State CA
County Orange
Area Sn - San Clemente North
Zoning R1
Rooms
Family Room Other
Dining Room Breakfast Bar, Formal Dining Room
Kitchen Hood Over Range, Oven Range - Gas, Refrigerator
Interior
Heating Baseboard, Other, Central Forced Air
Cooling Central AC, Other, Central Forced Air - Electric, Central Forced Air - Gas, 9
Fireplaces Type Living Room
Laundry In Laundry Room, 30, 38
Exterior
Parking Features Garage, Other
Garage Spaces 3.0
Fence Other
Pool 31, None
View Ocean, Water
Building
Water District - Public
Architectural Style Cape Cod
Others
Tax ID 69142506
Special Listing Condition Not Applicable , Accepting Backups
Virtual Tour https://vimeo.com/1023418017?share=copy

MORTGAGE CALCULATOR
"It's your money, and you're going to be making the payments on your new home (not me). Let's take the time to find the right fit, for you, at your pace! "



