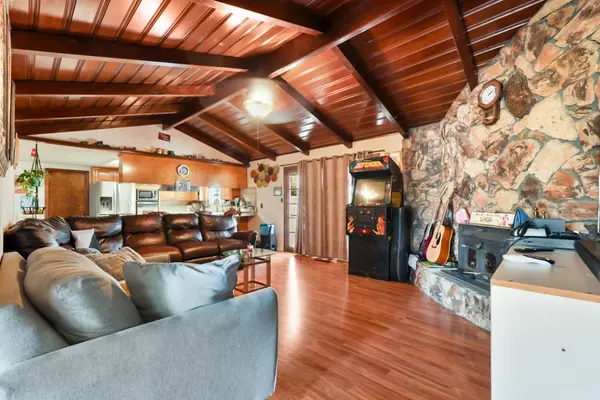1801 Leilani WAY Ceres, CA 95307
UPDATED:
01/02/2025 12:09 AM
Key Details
Property Type Single Family Home
Sub Type Single Family Residence
Listing Status Active
Purchase Type For Sale
Square Footage 1,953 sqft
Price per Sqft $273
MLS Listing ID 224110813
Bedrooms 3
Full Baths 2
HOA Y/N No
Originating Board MLS Metrolist
Year Built 1976
Lot Size 9,222 Sqft
Acres 0.2117
Property Description
Location
State CA
County Stanislaus
Area 20107
Direction Central Ave to Mauna Loa Dr to Leilani Way.
Rooms
Master Bedroom 0x0
Bedroom 2 0x0
Bedroom 3 0x0
Bedroom 4 0x0
Living Room 0x0 Other
Dining Room 0x0 Breakfast Nook, Formal Area, Other
Kitchen 0x0 Tile Counter
Family Room 0x0
Interior
Heating Central, Fireplace(s)
Cooling Central
Flooring Carpet, Laminate, Other
Fireplaces Number 1
Fireplaces Type Living Room
Laundry Other
Exterior
Parking Features RV Access, Other
Garage Spaces 2.0
Fence Back Yard, Wood
Pool Built-In
Utilities Available Public
Roof Type Shingle,Composition,Other
Private Pool Yes
Building
Lot Description Other
Story 1
Foundation Slab
Sewer In & Connected, Public Sewer, Other
Water Public
Schools
Elementary Schools Ceres Unified
Middle Schools Ceres Unified
High Schools Ceres Unified
School District Stanislaus
Others
Senior Community No
Tax ID 040-071-002-000
Special Listing Condition Offer As Is, Other

MORTGAGE CALCULATOR
"It's your money, and you're going to be making the payments on your new home (not me). Let's take the time to find the right fit, for you, at your pace! "



