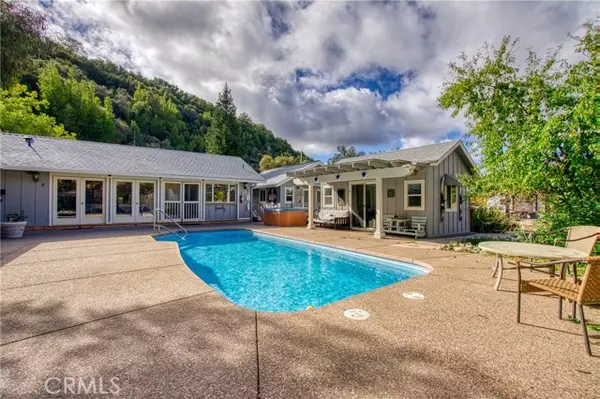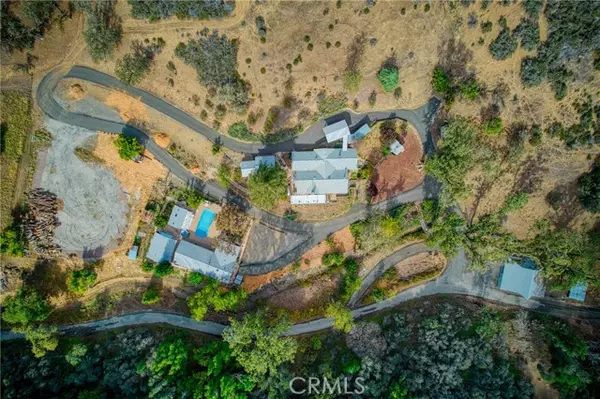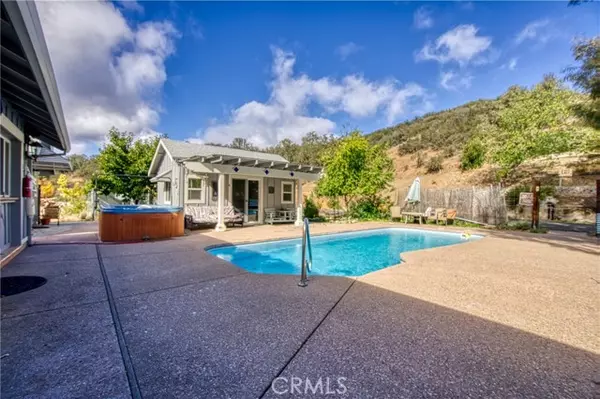5933 Eickhoff RD Lakeport, CA 95453
UPDATED:
02/12/2025 01:12 AM
Key Details
Property Type Single Family Home
Sub Type Single Family Home
Listing Status Active
Purchase Type For Sale
Square Footage 4,120 sqft
Price per Sqft $193
MLS Listing ID CRLC24202398
Style Custom
Bedrooms 9
Full Baths 5
Originating Board California Regional MLS
Year Built 1948
Lot Size 40.000 Acres
Property Sub-Type Single Family Home
Property Description
Location
State CA
County Lake
Area Lcsv - Scotts Valley
Zoning RL
Rooms
Family Room Other
Dining Room Formal Dining Room, Other, Breakfast Nook
Kitchen Refrigerator
Interior
Heating Central Forced Air, Fireplace
Cooling Central AC, Central Forced Air - Electric, 9
Fireplaces Type Wood Burning
Laundry In Laundry Room
Exterior
Parking Features Boat Dock, Detached Garage, Drive Through, RV Access, Other, Room for Oversized Vehicle
Garage Spaces 1.0
Pool Pool - In Ground, 2, Pool - Yes, Spa - Private
Utilities Available Telephone - Not On Site
View Hills
Roof Type Composition
Building
Story One Story
Sewer Septic Tank / Pump
Water Well - Agricultural / Other, Hot Water
Architectural Style Custom
Others
Tax ID 003048180000
Special Listing Condition Not Applicable

MORTGAGE CALCULATOR
"It's your money, and you're going to be making the payments on your new home (not me). Let's take the time to find the right fit, for you, at your pace! "



