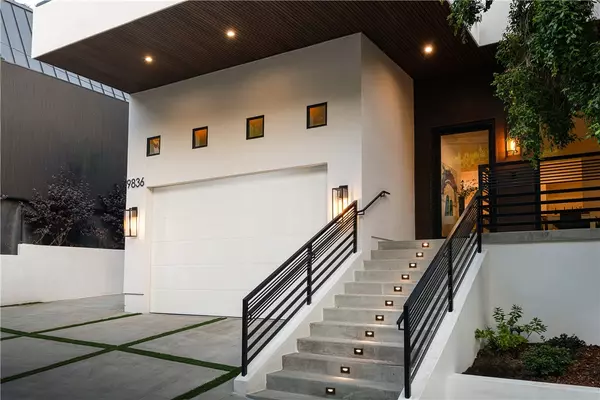9836 Yoakum DR Beverly Hills, CA 90210
UPDATED:
02/24/2025 01:29 PM
Key Details
Property Type Single Family Home
Sub Type Single Family Home
Listing Status Active
Purchase Type For Sale
Square Footage 3,448 sqft
Price per Sqft $1,158
MLS Listing ID CRSR24208613
Style Traditional
Bedrooms 5
Full Baths 4
Originating Board California Regional MLS
Year Built 2024
Lot Size 0.531 Acres
Property Sub-Type Single Family Home
Property Description
Location
State CA
County Los Angeles
Area C02 - Beverly Hills Post Office
Zoning LARE15
Rooms
Family Room Separate Family Room, Other
Dining Room Formal Dining Room, In Kitchen, Dining Area in Living Room, Other
Kitchen Dishwasher, Microwave, Other, Pantry, Oven Range - Gas, Refrigerator, Oven - Gas
Interior
Heating Central Forced Air
Cooling Central AC
Fireplaces Type None
Laundry Gas Hookup, In Closet, 30, Other, Upper Floor
Exterior
Parking Features Garage, Off-Street Parking, Other
Garage Spaces 2.0
Pool 31, None
Utilities Available Electricity - On Site, Telephone - Not On Site
View Hills, Local/Neighborhood, Forest / Woods
Building
Lot Description Corners Marked
Water District - Public
Architectural Style Traditional
Others
Tax ID 4383005012
Special Listing Condition Not Applicable

MORTGAGE CALCULATOR
"It's your money, and you're going to be making the payments on your new home (not me). Let's take the time to find the right fit, for you, at your pace! "



