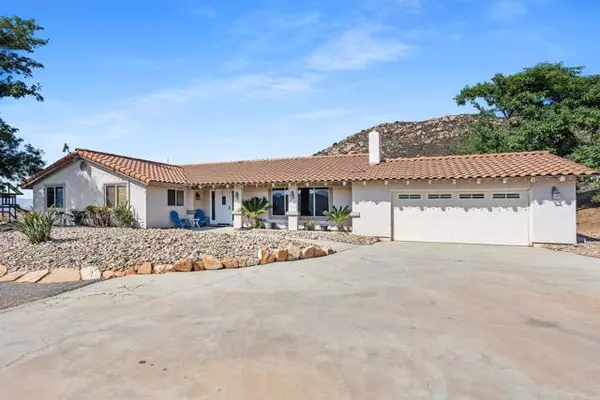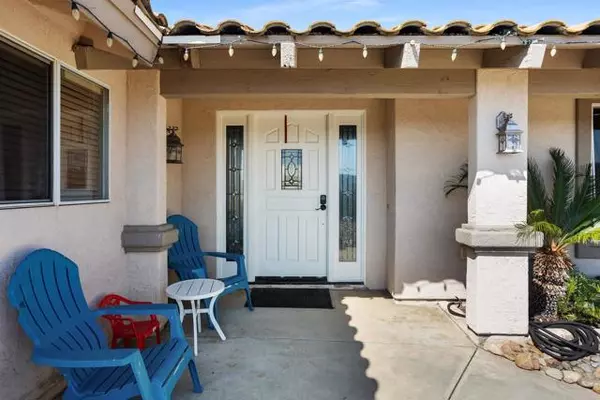10942 San Antonio WAY Valley Center, CA 92082
UPDATED:
02/19/2025 05:06 AM
Key Details
Property Type Single Family Home
Sub Type Single Family Home
Listing Status Pending
Purchase Type For Sale
Square Footage 2,258 sqft
Price per Sqft $375
MLS Listing ID CRNDP2409027
Bedrooms 3
Full Baths 2
Half Baths 1
Originating Board California Regional MLS
Year Built 1989
Lot Size 4 Sqft
Property Sub-Type Single Family Home
Property Description
Location
State CA
County San Diego
Area 92082 - Valley Center
Zoning R-1:SINGLE FAM-RES
Rooms
Family Room Separate Family Room, Other
Interior
Cooling Central AC
Fireplaces Type Family Room, Living Room
Laundry Other, 38
Exterior
Parking Features RV Possible, RV Access
Garage Spaces 2.0
Pool None
View Hills, Valley
Building
Lot Description Grade - Level, Paved
Story One Story
Sewer Septic Tank / Pump
Others
Tax ID 1280911200
Special Listing Condition Not Applicable
Virtual Tour https://tours.previewfirst.com/ml/146728

MORTGAGE CALCULATOR
"It's your money, and you're going to be making the payments on your new home (not me). Let's take the time to find the right fit, for you, at your pace! "



