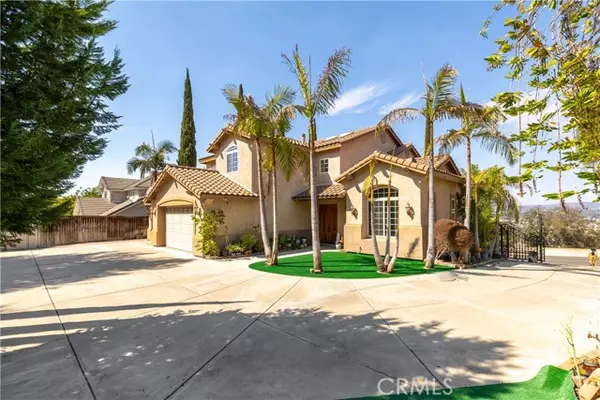1381 W 11th AVE Escondido, CA 92029
UPDATED:
01/13/2025 12:46 PM
Key Details
Property Type Single Family Home
Sub Type Single Family Home
Listing Status Active
Purchase Type For Sale
Square Footage 2,885 sqft
Price per Sqft $537
MLS Listing ID CRSW24190590
Bedrooms 5
Full Baths 3
Originating Board California Regional MLS
Year Built 2005
Lot Size 0.464 Acres
Property Description
Location
State CA
County San Diego
Area 92029 - Escondido
Zoning R1
Rooms
Family Room Separate Family Room, Other
Dining Room Formal Dining Room, In Kitchen, Other
Kitchen Dishwasher, Garbage Disposal, Microwave, Other, Oven - Double, Pantry, Refrigerator
Interior
Heating Central Forced Air
Cooling Central AC
Fireplaces Type Family Room
Laundry In Laundry Room
Exterior
Parking Features Attached Garage, Garage, Other, Side By Side
Garage Spaces 3.0
Fence Other, Wood
Pool 31, None
View Hills, Local/Neighborhood, Other, Panoramic, Valley, City Lights
Roof Type Tile
Building
Lot Description Grade - Gently Sloped, Grade - Level, Paved
Water District - Public
Others
Tax ID 2355200400
Special Listing Condition Not Applicable

MORTGAGE CALCULATOR
"It's your money, and you're going to be making the payments on your new home (not me). Let's take the time to find the right fit, for you, at your pace! "



