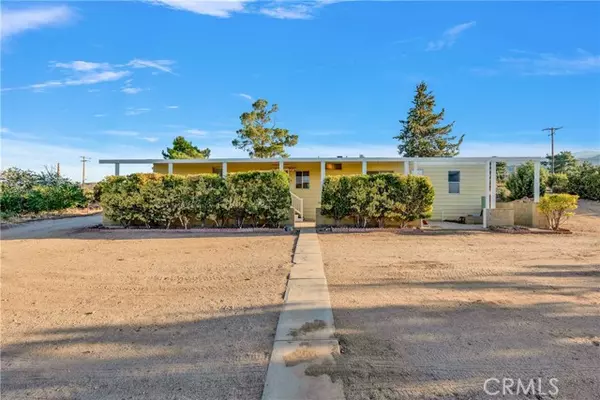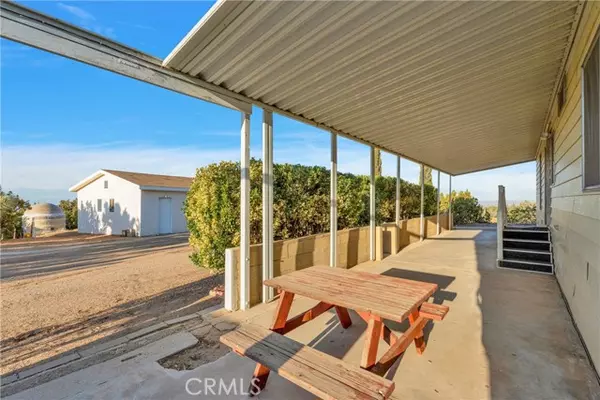2278 Sunnyslope A & B Pinon Hills, CA 92372
UPDATED:
01/07/2025 08:14 PM
Key Details
Property Type Manufactured Home
Sub Type Manufactured Home
Listing Status Active
Purchase Type For Sale
Square Footage 3,608 sqft
Price per Sqft $142
MLS Listing ID CRHD24209791
Bedrooms 5
Full Baths 4
Originating Board California Regional MLS
Year Built 1979
Lot Size 4 Sqft
Property Description
Location
State CA
County San Bernardino
Area Pinh - Pinon Hills
Rooms
Dining Room Formal Dining Room
Kitchen Dishwasher, Microwave, Oven Range, Refrigerator
Interior
Heating Propane, Fireplace
Cooling Central AC
Fireplaces Type Electric, Living Room
Laundry 37
Exterior
Parking Features Covered Parking, Garage, Other
Garage Spaces 3.0
Fence None
Pool 31, None
Utilities Available Electricity - On Site, Propane On Site
View Local/Neighborhood, Other, 34, Valley
Building
Lot Description Hunting
Story One Story
Foundation Concrete Perimeter, Concrete Slab
Sewer Septic Tank / Pump
Water Hot Water, District - Public
Others
Tax ID 3067541060000

MORTGAGE CALCULATOR
"It's your money, and you're going to be making the payments on your new home (not me). Let's take the time to find the right fit, for you, at your pace! "



