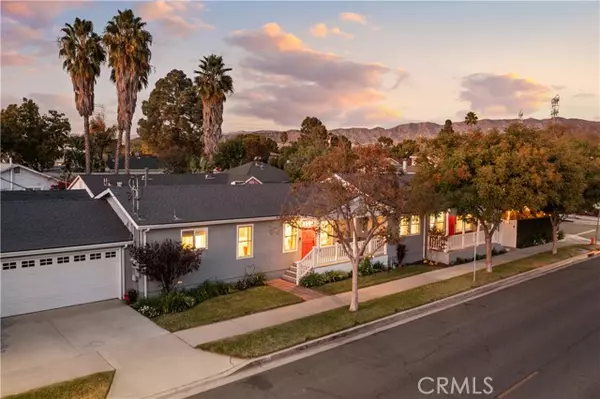4001 W Clark AVE Burbank, CA 91505
UPDATED:
01/11/2025 05:02 PM
Key Details
Property Type Multi-Family
Sub Type Duplex
Listing Status Active
Purchase Type For Sale
Square Footage 1,848 sqft
Price per Sqft $918
MLS Listing ID CROC24204172
Style Ranch
Bedrooms 3
Full Baths 3
Originating Board California Regional MLS
Year Built 1947
Lot Size 4,769 Sqft
Property Description
Location
State CA
County Los Angeles
Area 610 - Burbank
Zoning R2
Rooms
Dining Room Formal Dining Room, Breakfast Nook
Kitchen Dishwasher, Microwave, Oven - Self Cleaning, Exhaust Fan, Oven Range - Gas, Oven Range
Interior
Heating Central Forced Air
Cooling Central AC
Flooring Laminate
Fireplaces Type Gas Burning, Living Room, Wood Burning
Laundry In Closet, In Kitchen, 30
Exterior
Parking Features Garage, Other
Garage Spaces 2.0
Fence 2
Pool 31, None
Utilities Available Telephone - Not On Site, Underground - On Site
View Hills, Local/Neighborhood
Roof Type Composition
Building
Lot Description Grade - Level
Story One Story
Foundation Raised
Water Other, Hot Water, District - Public
Architectural Style Ranch
Others
Tax ID 2481006013
Special Listing Condition Not Applicable

MORTGAGE CALCULATOR
"It's your money, and you're going to be making the payments on your new home (not me). Let's take the time to find the right fit, for you, at your pace! "



