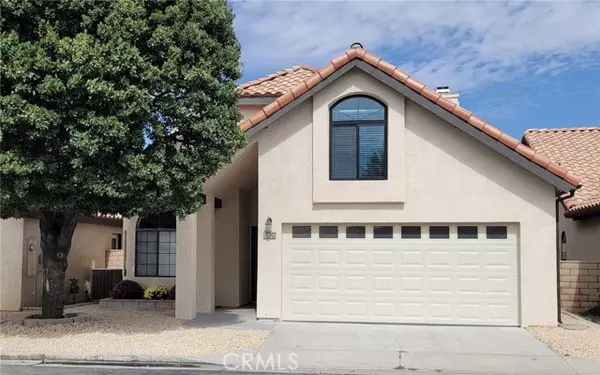19242 Palm WAY Apple Valley, CA 92308
UPDATED:
12/17/2024 06:58 PM
Key Details
Property Type Single Family Home
Sub Type Single Family Home
Listing Status Active
Purchase Type For Sale
Square Footage 1,797 sqft
Price per Sqft $252
MLS Listing ID CRCV24202070
Bedrooms 2
Full Baths 2
Half Baths 1
HOA Fees $190/mo
Originating Board California Regional MLS
Year Built 1989
Lot Size 3,120 Sqft
Property Description
Location
State CA
County San Bernardino
Area Appv - Apple Valley
Rooms
Kitchen Dishwasher, Garbage Disposal, Microwave, Other, Oven Range - Electric, Refrigerator
Interior
Heating Central Forced Air
Cooling Central AC, Other
Flooring Laminate
Fireplaces Type Gas Burning, Living Room, Wood Burning
Laundry In Closet, Other, Washer, Dryer
Exterior
Parking Features Garage, Other
Garage Spaces 2.0
Pool Community Facility
Utilities Available Telephone - Not On Site, Underground - On Site
View Local/Neighborhood
Roof Type Tile,Clay
Building
Lot Description Corners Marked, Grade - Level
Foundation Concrete Slab
Water Hot Water, Heater - Electric, District - Public
Others
Tax ID 0399301470000
Special Listing Condition Not Applicable

MORTGAGE CALCULATOR
"It's your money, and you're going to be making the payments on your new home (not me). Let's take the time to find the right fit, for you, at your pace! "



