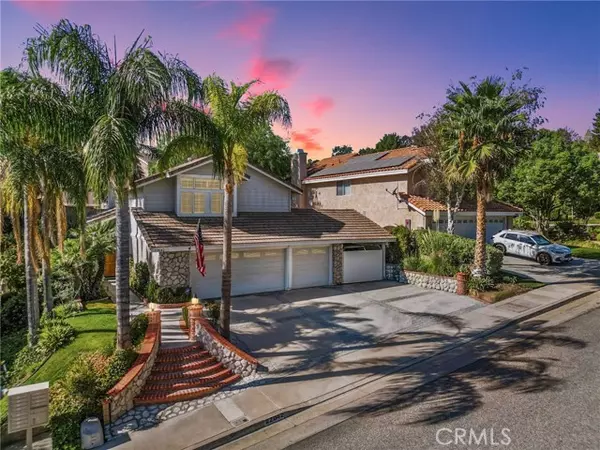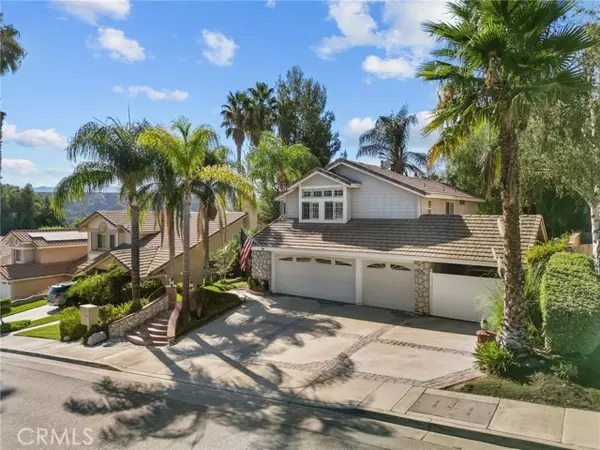22042 Grovepark DR Saugus, CA 91350
UPDATED:
01/16/2025 06:17 PM
Key Details
Property Type Single Family Home
Sub Type Single Family Home
Listing Status Pending
Purchase Type For Sale
Square Footage 1,465 sqft
Price per Sqft $522
MLS Listing ID CRSR24211007
Bedrooms 3
Full Baths 2
HOA Fees $55/mo
Originating Board California Regional MLS
Year Built 1989
Lot Size 5,271 Sqft
Property Description
Location
State CA
County Los Angeles
Area Bouq - Bouquet Canyon
Zoning SCUR2
Rooms
Dining Room Formal Dining Room
Kitchen Dishwasher, Hood Over Range, Microwave, Other, Oven Range - Gas, Oven Range - Built-In, Refrigerator, Oven - Gas
Interior
Heating Central Forced Air
Cooling Central AC, Whole House / Attic Fan
Fireplaces Type Gas Burning, Living Room
Laundry Gas Hookup, In Garage, 30
Exterior
Parking Features RV Possible, Covered Parking, Garage, Other, Room for Oversized Vehicle
Garage Spaces 3.0
Fence 2
Pool Pool - In Ground, 31, Community Facility
View Hills, Local/Neighborhood
Roof Type Tile
Building
Foundation Concrete Slab
Water Heater - Gas, District - Public
Others
Tax ID 2807036041
Special Listing Condition Not Applicable

MORTGAGE CALCULATOR
"It's your money, and you're going to be making the payments on your new home (not me). Let's take the time to find the right fit, for you, at your pace! "



