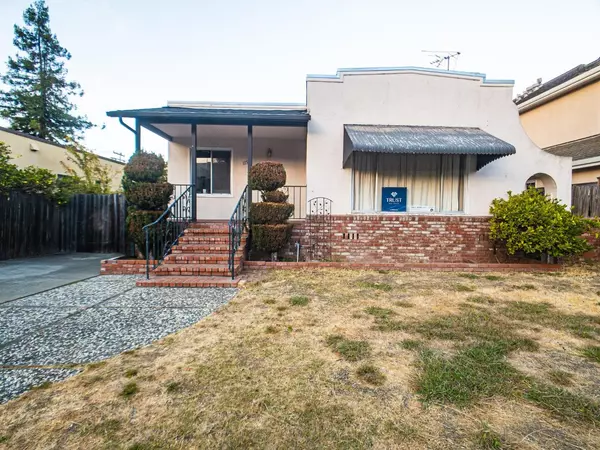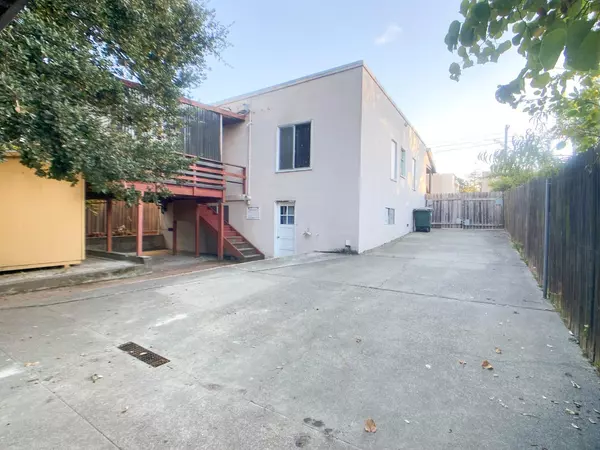1150 Vancouver AVE Burlingame, CA 94010
OPEN HOUSE
Sun Jan 19, 2:00pm - 4:00pm
UPDATED:
01/14/2025 12:29 PM
Key Details
Property Type Single Family Home
Sub Type Single Family Home
Listing Status Active
Purchase Type For Sale
Square Footage 1,080 sqft
Price per Sqft $2,027
MLS Listing ID ML81983579
Bedrooms 2
Full Baths 1
Year Built 1922
Lot Size 6,000 Sqft
Property Description
Location
State CA
County San Mateo
Area Burlinhome / Easton Add #2 / #3 / #5
Zoning R10006
Rooms
Family Room No Family Room
Other Rooms Storage
Dining Room Dining Area, Dining Area in Living Room
Kitchen Countertop - Tile, Hood Over Range, Oven - Gas, Oven Range - Gas
Interior
Heating Central Forced Air - Gas
Cooling None
Flooring Hardwood, Tile
Fireplaces Type Living Room, Wood Burning
Laundry In Utility Room, Washer / Dryer
Exterior
Parking Features Detached Garage, Tandem Parking
Garage Spaces 1.0
Fence Wood
Utilities Available Natural Gas, Public Utilities
View None
Roof Type Composition
Building
Lot Description Regular
Story 1
Foundation Concrete Perimeter
Sewer Sewer - Public
Water Public
Level or Stories 1
Others
Tax ID 026-183-250
Security Features Security Fence
Horse Property No
Special Listing Condition Not Applicable

MORTGAGE CALCULATOR
"It's your money, and you're going to be making the payments on your new home (not me). Let's take the time to find the right fit, for you, at your pace! "



