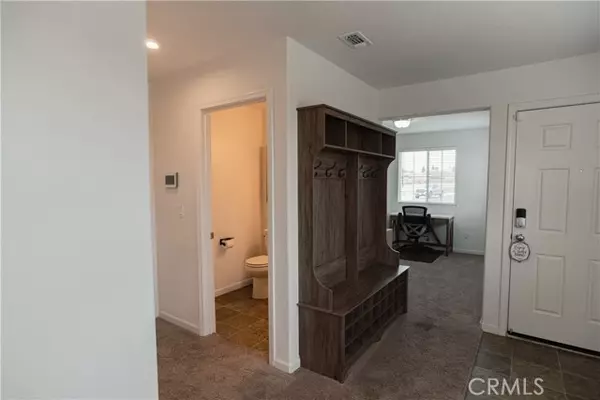400 Verte ST Chowchilla, CA 93610
UPDATED:
01/17/2025 12:55 AM
Key Details
Property Type Single Family Home
Sub Type Single Family Home
Listing Status Active
Purchase Type For Sale
Square Footage 2,125 sqft
Price per Sqft $225
MLS Listing ID CRMC24211777
Bedrooms 4
Full Baths 2
Half Baths 1
Originating Board California Regional MLS
Year Built 2022
Lot Size 9,147 Sqft
Property Description
Location
State CA
County Madera
Rooms
Family Room Other
Dining Room In Kitchen
Kitchen Dishwasher, Microwave, Pantry, Refrigerator
Interior
Cooling Central AC
Fireplaces Type None
Laundry Upper Floor
Exterior
Parking Features Garage
Garage Spaces 2.0
Pool None
View Local/Neighborhood
Roof Type Composition
Building
Water District - Public
Others
Tax ID 014021040000
Special Listing Condition Not Applicable

MORTGAGE CALCULATOR
"It's your money, and you're going to be making the payments on your new home (not me). Let's take the time to find the right fit, for you, at your pace! "



