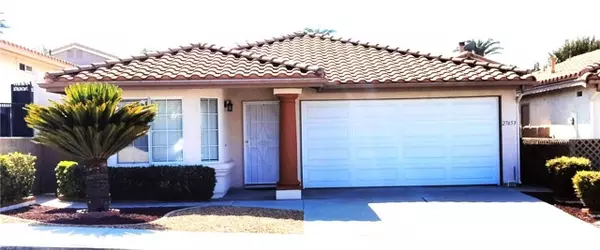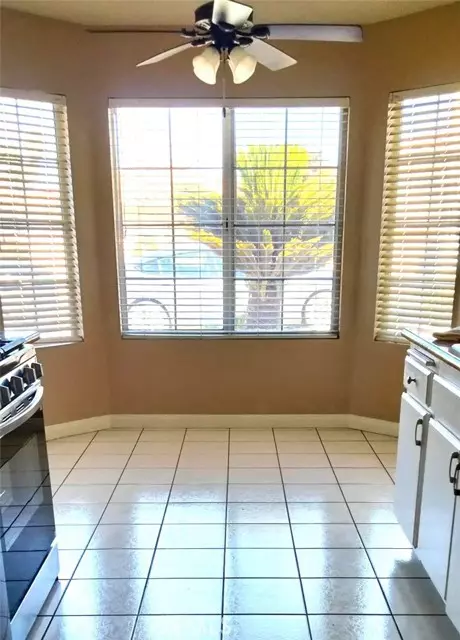27653 Calle Ladera Menifee, CA 92585
UPDATED:
01/15/2025 03:42 PM
Key Details
Property Type Single Family Home
Sub Type Single Family Home
Listing Status Active
Purchase Type For Sale
Square Footage 1,101 sqft
Price per Sqft $353
MLS Listing ID CRSB24201848
Style Traditional
Bedrooms 2
Full Baths 2
HOA Fees $70/mo
Originating Board California Regional MLS
Year Built 1990
Lot Size 3,920 Sqft
Property Description
Location
State CA
County Riverside
Area Srcar - Southwest Riverside County
Rooms
Dining Room Dining Area in Living Room, Other, Breakfast Nook
Kitchen Dishwasher, Microwave, Oven Range - Gas, Refrigerator
Interior
Heating Central Forced Air
Cooling Central AC
Flooring Other
Fireplaces Type None
Laundry In Garage
Exterior
Parking Features Garage, Other
Garage Spaces 2.0
Fence 2, Wood
Pool Pool - In Ground, Community Facility
View Local/Neighborhood
Roof Type Slate
Building
Lot Description Grade - Level
Story One Story
Sewer TBD
Water District - Public
Architectural Style Traditional
Others
Tax ID 336302032
Special Listing Condition Not Applicable

MORTGAGE CALCULATOR
"It's your money, and you're going to be making the payments on your new home (not me). Let's take the time to find the right fit, for you, at your pace! "



