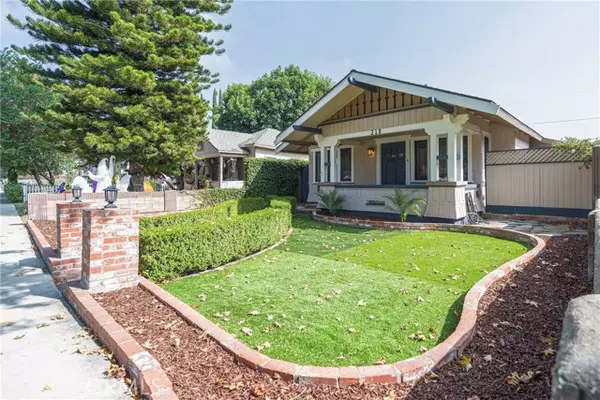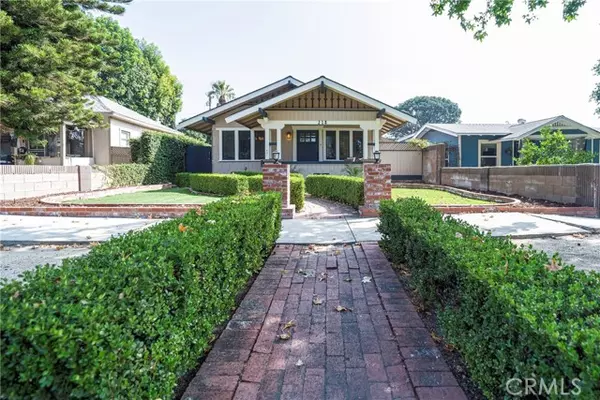218 S Wabash AVE Glendora, CA 91741
UPDATED:
02/16/2025 08:19 PM
Key Details
Property Type Multi-Family
Sub Type Duplex
Listing Status Pending
Purchase Type For Sale
Square Footage 1,933 sqft
Price per Sqft $646
MLS Listing ID CRWS24214397
Style Craftsman
Bedrooms 4
Full Baths 3
Originating Board California Regional MLS
Year Built 1915
Lot Size 6,942 Sqft
Property Sub-Type Duplex
Property Description
Location
State CA
County Los Angeles
Area 629 - Glendora
Zoning GDR3_HPOZ
Rooms
Dining Room Formal Dining Room, In Kitchen, Other
Kitchen Dishwasher, Garbage Disposal, Microwave, Oven Range - Gas, Refrigerator, Oven - Gas
Interior
Heating Central Forced Air
Cooling Central AC
Fireplaces Type None
Laundry 30, Other, Washer, Stacked Only, Dryer, 9
Exterior
Parking Features Garage, Parking Area
Garage Spaces 3.0
Fence Other, 2, Wood
Pool None
View Hills, Forest / Woods
Roof Type Shingle
Building
Story One Story
Water District - Public
Architectural Style Craftsman
Others
Tax ID 8639006009
Special Listing Condition Not Applicable
Virtual Tour https://www.youtube.com/watch?v=Rb6AnuY3vmE

MORTGAGE CALCULATOR
"It's your money, and you're going to be making the payments on your new home (not me). Let's take the time to find the right fit, for you, at your pace! "



