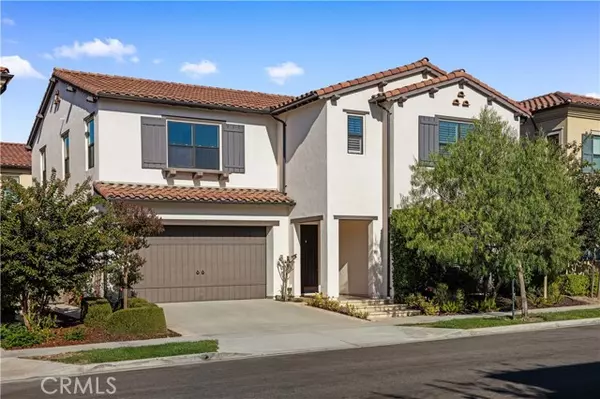104 Dawn Hike Irvine, CA 92620
UPDATED:
02/23/2025 07:06 AM
Key Details
Property Type Single Family Home
Sub Type Single Family Home
Listing Status Active
Purchase Type For Sale
Square Footage 3,380 sqft
Price per Sqft $940
MLS Listing ID CROC24215432
Style Traditional
Bedrooms 4
Full Baths 4
Half Baths 1
HOA Fees $150/mo
Originating Board California Regional MLS
Year Built 2017
Lot Size 4,000 Sqft
Property Sub-Type Single Family Home
Property Description
Location
State CA
County Orange
Area Eastw - Eastwood
Rooms
Dining Room Formal Dining Room, Other
Kitchen Dishwasher, Freezer, Garbage Disposal, Other, Pantry, Oven Range - Gas, Refrigerator, Oven - Gas
Interior
Heating Central Forced Air
Cooling Central AC
Fireplaces Type None
Laundry In Laundry Room, Other
Exterior
Parking Features Garage, Other
Garage Spaces 2.0
Fence 3
Pool Community Facility, Spa - Community Facility
View Local/Neighborhood
Roof Type Tile
Building
Water Hot Water, Heater - Gas, District - Public
Architectural Style Traditional
Others
Tax ID 55178203
Special Listing Condition Not Applicable
Virtual Tour https://youtu.be/7b7Q5QulHlA

MORTGAGE CALCULATOR
"It's your money, and you're going to be making the payments on your new home (not me). Let's take the time to find the right fit, for you, at your pace! "



