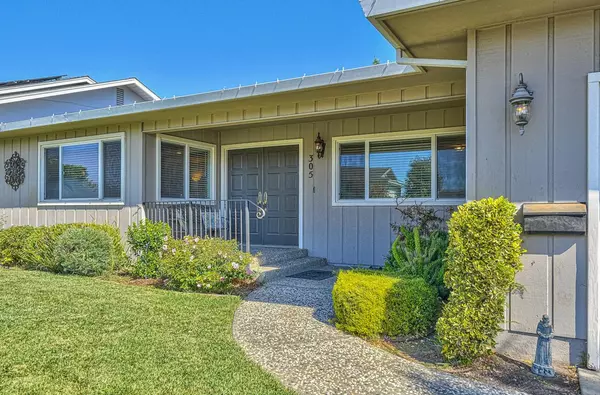305 La Jolla CIR Salinas, CA 93901
UPDATED:
01/19/2025 01:03 PM
Key Details
Property Type Single Family Home
Sub Type Single Family Home
Listing Status Contingent
Purchase Type For Sale
Square Footage 2,097 sqft
Price per Sqft $422
MLS Listing ID ML81983995
Bedrooms 3
Full Baths 2
Half Baths 1
Originating Board MLSListings, Inc.
Year Built 1972
Lot Size 7,392 Sqft
Property Sub-Type Single Family Home
Property Description
Location
State CA
County Monterey
Area Mission Park
Zoning R
Rooms
Family Room Separate Family Room
Dining Room Dining Area
Kitchen Cooktop - Gas, Countertop - Granite, Oven - Gas, Refrigerator, Skylight
Interior
Heating Central Forced Air, Fireplace
Cooling None
Flooring Hardwood, Tile
Fireplaces Type Family Room, Gas Burning
Laundry In Garage
Exterior
Parking Features Attached Garage
Garage Spaces 2.0
Fence Fenced Back
Utilities Available Public Utilities, Solar Panels - Leased
Roof Type Composition
Building
Foundation Concrete Perimeter and Slab, Crawl Space
Sewer Sewer - Public
Water Public
Others
Tax ID 207-154-002-000
Special Listing Condition Not Applicable
Virtual Tour https://Tours.MontereyBayVirtualTours.com/247560

MORTGAGE CALCULATOR
"It's your money, and you're going to be making the payments on your new home (not me). Let's take the time to find the right fit, for you, at your pace! "



