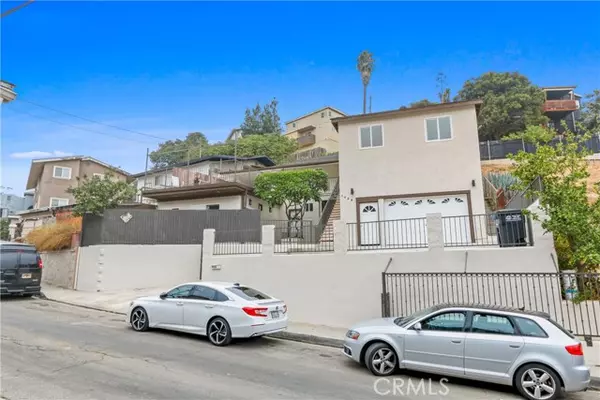1058 Geraghty AVE City Terrace, CA 90063
UPDATED:
01/17/2025 12:47 PM
Key Details
Property Type Single Family Home
Sub Type Single Family Home
Listing Status Active
Purchase Type For Sale
Square Footage 1,640 sqft
Price per Sqft $517
MLS Listing ID CRTR24216286
Bedrooms 4
Full Baths 2
Originating Board California Regional MLS
Year Built 1990
Lot Size 4,935 Sqft
Property Description
Location
State CA
County Los Angeles
Area Cter - City Terrace
Zoning LCR2*
Rooms
Kitchen Dishwasher, Garbage Disposal, Other, Oven Range - Gas, Oven - Gas
Interior
Heating Central Forced Air
Cooling Central AC
Fireplaces Type None
Laundry 38
Exterior
Garage Spaces 2.0
Pool None
View City Lights
Building
Lot Description Grade - Sloped Down
Story One Story
Water Heater - Gas, District - Public
Others
Tax ID 5227008018
Special Listing Condition Not Applicable

MORTGAGE CALCULATOR
"It's your money, and you're going to be making the payments on your new home (not me). Let's take the time to find the right fit, for you, at your pace! "



