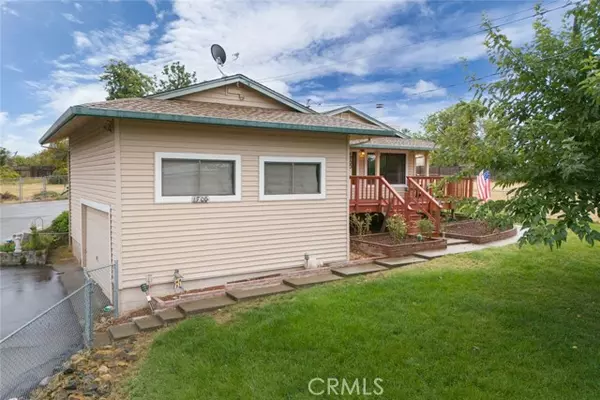1700 12th ST Oroville, CA 95965
UPDATED:
10/20/2024 01:30 PM
Key Details
Property Type Single Family Home
Sub Type Single Family Home
Listing Status Active
Purchase Type For Sale
Square Footage 1,351 sqft
Price per Sqft $247
MLS Listing ID CROR24217272
Style Contemporary
Bedrooms 3
Full Baths 3
Originating Board California Regional MLS
Year Built 1985
Lot Size 0.440 Acres
Property Description
Location
State CA
County Butte
Zoning VLDR
Rooms
Dining Room In Kitchen, Other
Kitchen Dishwasher, Oven Range - Electric
Interior
Heating Central Forced Air
Cooling Central AC
Fireplaces Type Living Room
Laundry In Laundry Room, 30, Other
Exterior
Parking Features Parking Restrictions, Carport , Garage, RV Access, Off-Street Parking
Garage Spaces 2.0
Fence Wood, Chain Link
Pool 31, None
Utilities Available Telephone - Not On Site
View Local/Neighborhood
Roof Type Composition
Building
Story One Story
Foundation Raised, Concrete Perimeter
Water District - Public
Architectural Style Contemporary
Others
Tax ID 031251027000

MORTGAGE CALCULATOR
"It's your money, and you're going to be making the payments on your new home (not me). Let's take the time to find the right fit, for you, at your pace! "



