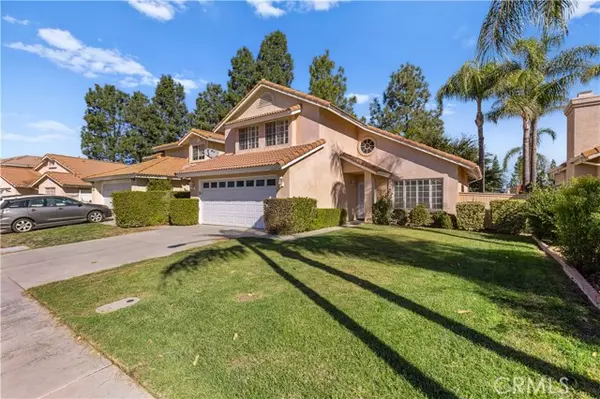28664 Bridge Water LN Menifee, CA 92584
UPDATED:
01/06/2025 06:41 PM
Key Details
Property Type Single Family Home
Sub Type Single Family Home
Listing Status Contingent
Purchase Type For Sale
Square Footage 1,595 sqft
Price per Sqft $354
MLS Listing ID CRSW24218397
Style Mediterranean,Spanish
Bedrooms 4
Full Baths 2
Half Baths 1
HOA Fees $100/mo
Originating Board California Regional MLS
Year Built 1991
Lot Size 3,920 Sqft
Property Description
Location
State CA
County Riverside
Area Srcar - Southwest Riverside County
Zoning SP ZONE
Rooms
Family Room Other
Dining Room In Kitchen, Dining Area in Living Room
Kitchen Dishwasher, Garbage Disposal, Oven Range - Gas, Oven - Gas
Interior
Heating Central Forced Air
Cooling Central AC, Central Forced Air - Electric
Fireplaces Type Family Room, Gas Burning
Laundry In Laundry Room, Other
Exterior
Parking Features Attached Garage, Garage
Garage Spaces 2.0
Pool Community Facility
View Lake
Building
Sewer Sewer Available
Water District - Public
Architectural Style Mediterranean, Spanish
Others
Tax ID 364134009
Special Listing Condition Not Applicable , Accepting Backups

MORTGAGE CALCULATOR
"It's your money, and you're going to be making the payments on your new home (not me). Let's take the time to find the right fit, for you, at your pace! "



