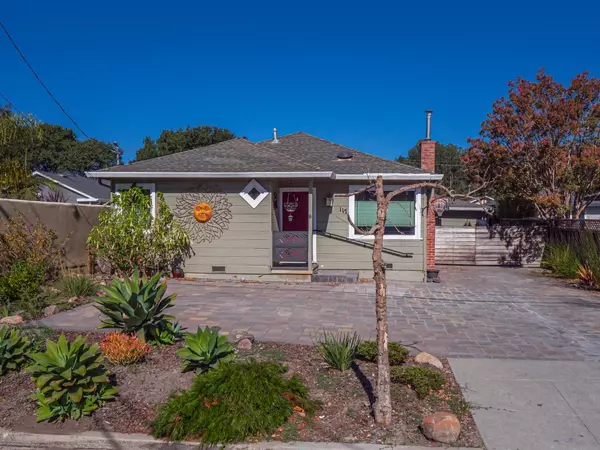117 Fairmount AVE Santa Cruz, CA 95062
UPDATED:
01/14/2025 10:31 PM
Key Details
Property Type Single Family Home
Sub Type Single Family Home
Listing Status Pending
Purchase Type For Sale
Square Footage 2,035 sqft
Price per Sqft $540
MLS Listing ID ML81984516
Style Bungalow
Bedrooms 3
Full Baths 2
Originating Board MLSListings, Inc.
Year Built 1950
Lot Size 6,273 Sqft
Property Description
Location
State CA
County Santa Cruz
Area East Santa Cruz
Zoning R1
Rooms
Family Room Other
Dining Room Formal Dining Room
Kitchen Countertop - Tile, Oven Range - Gas, Refrigerator
Interior
Heating Central Forced Air - Gas
Cooling Whole House / Attic Fan
Flooring Hardwood, Vinyl / Linoleum, Other
Fireplaces Type Insert, Wood Burning
Laundry In Utility Room, Inside, Washer / Dryer
Exterior
Parking Features Detached Garage, Off-Street Parking
Garage Spaces 4.0
Fence Fenced, Gate, Wood, Other
Utilities Available Natural Gas, Public Utilities
View Neighborhood
Roof Type Composition
Building
Lot Description Flag Lot
Foundation Concrete Perimeter, Concrete Slab, Crawl Space
Sewer Sewer - Public
Water Public
Architectural Style Bungalow
Others
Tax ID 009-161-42-000
Special Listing Condition Notice of Default

MORTGAGE CALCULATOR
"It's your money, and you're going to be making the payments on your new home (not me). Let's take the time to find the right fit, for you, at your pace! "



