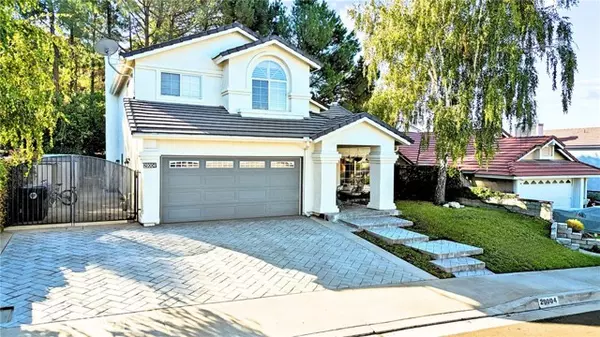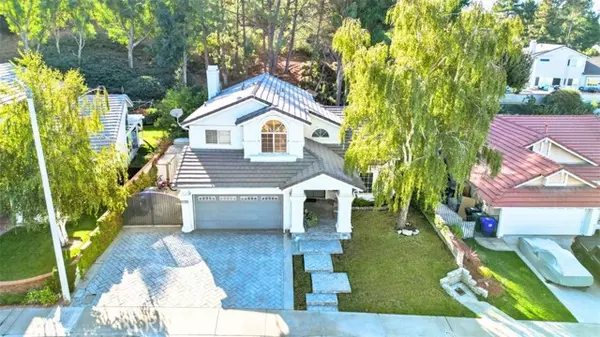29004 Seco Canyon RD Saugus, CA 91390
UPDATED:
01/06/2025 01:33 PM
Key Details
Property Type Single Family Home
Sub Type Single Family Home
Listing Status Active
Purchase Type For Sale
Square Footage 2,214 sqft
Price per Sqft $406
MLS Listing ID CRSR24207435
Bedrooms 4
Full Baths 3
Originating Board California Regional MLS
Year Built 1989
Lot Size 0.305 Acres
Property Description
Location
State CA
County Los Angeles
Area Copn - Copper Hill North
Zoning SCUR2
Rooms
Family Room Other
Dining Room Breakfast Bar, Other
Kitchen Dishwasher, Garbage Disposal, Other, Oven Range - Gas, Oven Range - Built-In, Oven - Gas
Interior
Heating Central Forced Air
Cooling Central AC
Fireplaces Type Den
Laundry Other
Exterior
Parking Features Boat Dock, Garage, Gate / Door Opener, RV Access, Other
Garage Spaces 2.0
Fence 2
Pool Pool - Heated, 2, None, Spa - Private
View Hills, Local/Neighborhood, Forest / Woods
Roof Type Concrete
Building
Water District - Public
Others
Tax ID 3244087031
Special Listing Condition Not Applicable

MORTGAGE CALCULATOR
"It's your money, and you're going to be making the payments on your new home (not me). Let's take the time to find the right fit, for you, at your pace! "



