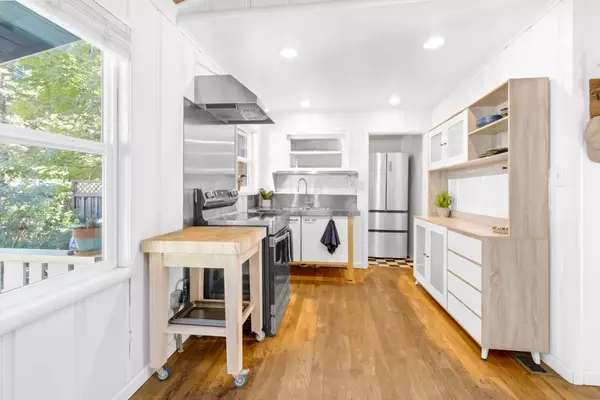14645 W Park AVE Boulder Creek, CA 95006
UPDATED:
01/10/2025 11:47 PM
Key Details
Property Type Single Family Home
Sub Type Single Family Home
Listing Status Contingent
Purchase Type For Sale
Square Footage 927 sqft
Price per Sqft $754
MLS Listing ID ML81984515
Style Cabin
Bedrooms 2
Full Baths 1
Originating Board MLSListings, Inc.
Year Built 1950
Lot Size 5,489 Sqft
Property Description
Location
State CA
County Santa Cruz
Area Boulder Creek
Zoning R-1-15
Rooms
Family Room No Family Room
Dining Room No Formal Dining Room
Kitchen Pantry, Oven Range - Gas, Refrigerator
Interior
Heating Forced Air, Propane
Cooling Central AC, Ceiling Fan
Flooring Tile, Hardwood
Laundry Washer / Dryer, In Utility Room
Exterior
Parking Features Detached Garage, Off-Street Parking, Uncovered Parking
Garage Spaces 3.0
Fence Wood, Fenced Back
Utilities Available Propane On Site
Roof Type Composition
Building
Foundation Post and Pier, Concrete Perimeter
Sewer Septic Connected
Water Public
Architectural Style Cabin
Others
Tax ID 082-051-03-000
Special Listing Condition Not Applicable

MORTGAGE CALCULATOR
"It's your money, and you're going to be making the payments on your new home (not me). Let's take the time to find the right fit, for you, at your pace! "



