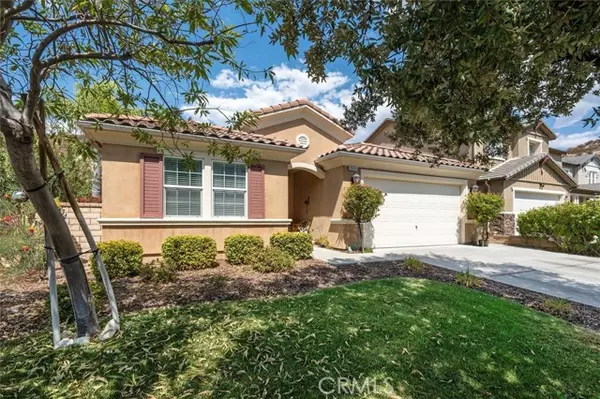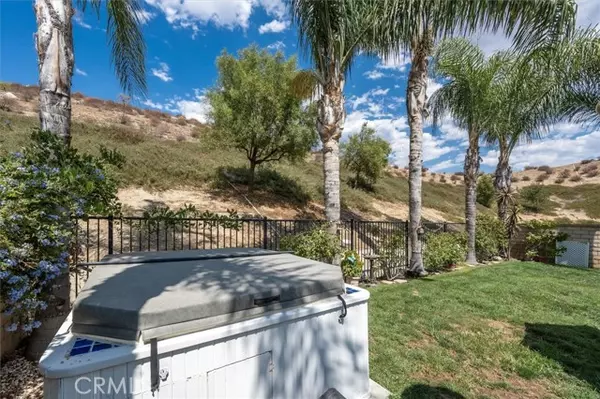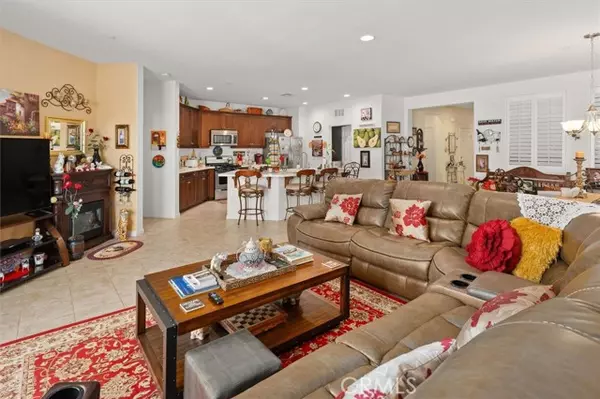20313 Julia LN Saugus, CA 91350
UPDATED:
01/19/2025 12:30 AM
Key Details
Property Type Single Family Home
Sub Type Single Family Home
Listing Status Active
Purchase Type For Sale
Square Footage 1,924 sqft
Price per Sqft $431
MLS Listing ID CRSR24219541
Style Traditional
Bedrooms 3
Full Baths 2
HOA Fees $85/mo
Originating Board California Regional MLS
Year Built 2011
Lot Size 5,234 Sqft
Property Description
Location
State CA
County Los Angeles
Area Plum - Plum Canyon
Zoning LCR1
Rooms
Dining Room Breakfast Bar, Dining Area in Living Room
Kitchen Dishwasher, Garbage Disposal, Microwave, Pantry, Oven Range
Interior
Heating Other, Central Forced Air
Cooling Central AC, Other
Fireplaces Type Electric, Free Standing, Decorative Only
Laundry In Laundry Room
Exterior
Parking Features Garage, Other, Side By Side
Garage Spaces 2.0
Fence 2, 22
Pool 2, None
Utilities Available Telephone - Not On Site
View Hills
Roof Type Tile
Building
Lot Description Corners Marked
Story One Story
Foundation Concrete Slab
Water Hot Water, District - Public
Architectural Style Traditional
Others
Tax ID 2812113046
Special Listing Condition Not Applicable

MORTGAGE CALCULATOR
"It's your money, and you're going to be making the payments on your new home (not me). Let's take the time to find the right fit, for you, at your pace! "



