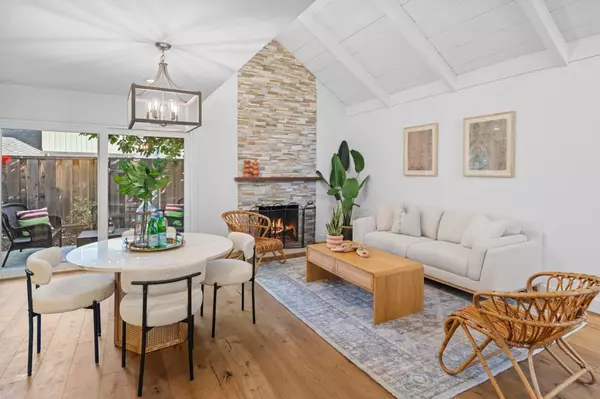224 Pine Wood LN Los Gatos, CA 95032
UPDATED:
01/15/2025 10:58 PM
Key Details
Property Type Townhouse
Sub Type Townhouse
Listing Status Pending
Purchase Type For Sale
Square Footage 1,520 sqft
Price per Sqft $986
MLS Listing ID ML81984708
Bedrooms 3
Full Baths 2
Half Baths 1
HOA Fees $435/mo
Originating Board MLSListings, Inc.
Year Built 1972
Property Description
Location
State CA
County Santa Clara
Area Los Gatos/Monte Sereno
Zoning RM512
Rooms
Family Room Kitchen / Family Room Combo
Dining Room Dining Area in Family Room, Eat in Kitchen
Kitchen Countertop - Quartz, Island
Interior
Heating Central Forced Air
Cooling Central AC
Flooring Hardwood
Fireplaces Type Wood Burning
Laundry Inside, Washer / Dryer
Exterior
Parking Features Attached Garage
Garage Spaces 2.0
Pool Community Facility
Utilities Available Public Utilities
Roof Type Composition
Building
Foundation Concrete Slab
Sewer Sewer - Public
Water Public
Others
Tax ID 409-09-045
Special Listing Condition Not Applicable

MORTGAGE CALCULATOR
"It's your money, and you're going to be making the payments on your new home (not me). Let's take the time to find the right fit, for you, at your pace! "



