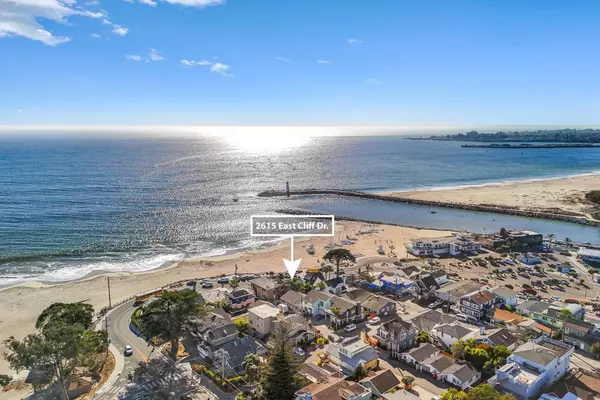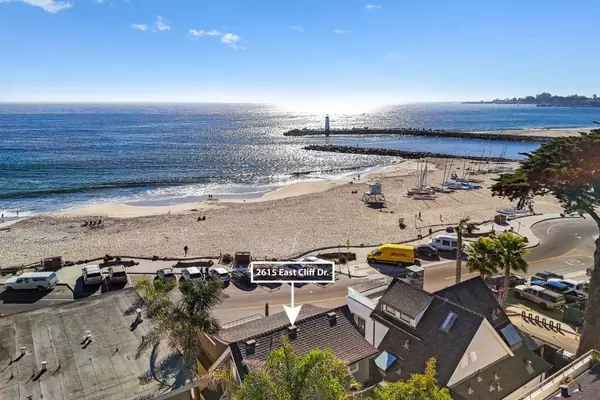2615 East Cliff DR Santa Cruz, CA 95062
UPDATED:
01/08/2025 10:56 PM
Key Details
Property Type Single Family Home
Sub Type Single Family Home
Listing Status Contingent
Purchase Type For Sale
Square Footage 1,400 sqft
Price per Sqft $2,321
MLS Listing ID ML81984785
Style Contemporary,Craftsman
Bedrooms 2
Full Baths 3
Year Built 2000
Lot Size 2,309 Sqft
Property Description
Location
State CA
County Santa Cruz
Area Live Oak
Zoning R-1-3.5
Rooms
Family Room Other
Other Rooms Bonus / Hobby Room
Dining Room Dining Area
Kitchen Countertop - Granite, Dishwasher, Oven Range - Gas, Refrigerator
Interior
Heating Forced Air
Cooling None
Flooring Hardwood
Fireplaces Type Free Standing
Laundry Washer / Dryer, Inside
Exterior
Exterior Feature Balcony / Patio, Deck
Parking Features Parking Restrictions, Attached Garage, On Street, Off-Street Parking
Garage Spaces 2.0
Fence Wood
Utilities Available Public Utilities
View Bay, Marina, Ocean, Water, Water Front
Roof Type Wood Shakes / Shingles
Building
Lot Description Grade - Sloped Up
Faces South
Foundation Concrete Slab
Sewer Sewer Connected
Water Public
Others
Tax ID 027-181-10-000
Miscellaneous Walk-in Closet ,Vaulted Ceiling
Security Features Secured Garage / Parking,Security Alarm ,Other
Horse Property No
Special Listing Condition Not Applicable

MORTGAGE CALCULATOR
"It's your money, and you're going to be making the payments on your new home (not me). Let's take the time to find the right fit, for you, at your pace! "



