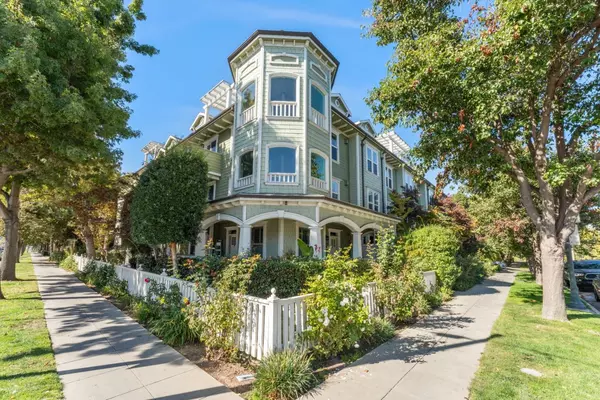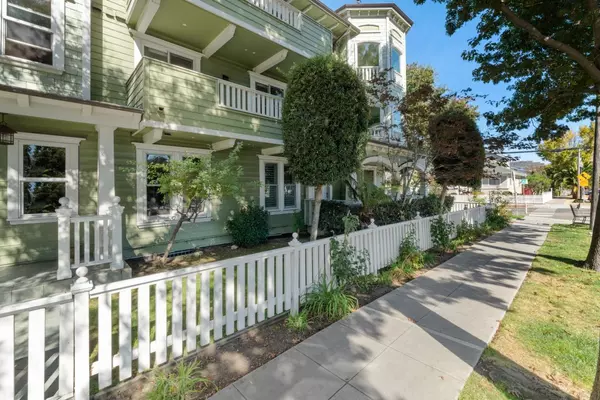318 S Grant ST 3C San Mateo, CA 94401
UPDATED:
01/17/2025 09:52 PM
Key Details
Property Type Condo
Sub Type Condominium
Listing Status Pending
Purchase Type For Sale
Square Footage 1,416 sqft
Price per Sqft $987
MLS Listing ID ML81984879
Style Craftsman
Bedrooms 2
Full Baths 2
HOA Fees $732/mo
HOA Y/N 1
Year Built 2003
Property Description
Location
State CA
County San Mateo
Area Bowie Estate Etc.
Zoning R4
Rooms
Family Room No Family Room
Dining Room Formal Dining Room
Kitchen Dishwasher, Freezer, Garbage Disposal, Microwave, Oven Range, Refrigerator
Interior
Heating Forced Air, Gas
Cooling Central AC
Flooring Hardwood, Marble
Fireplaces Type Gas Log
Laundry In Utility Room
Exterior
Exterior Feature Balcony / Patio
Parking Features Attached Garage
Garage Spaces 2.0
Utilities Available Public Utilities
View Mountains, Neighborhood
Roof Type Other
Building
Story 1
Foundation Concrete Perimeter
Sewer Sewer - Public
Water Public
Level or Stories 1
Others
HOA Fee Include Exterior Painting,Fencing,Garbage,Insurance - Common Area,Insurance - Liability ,Maintenance - Common Area,Maintenance - Exterior
Restrictions None
Tax ID 123-370-130
Miscellaneous High Ceiling
Security Features Fire Alarm ,Secured Garage / Parking
Horse Property No
Special Listing Condition Not Applicable

MORTGAGE CALCULATOR
"It's your money, and you're going to be making the payments on your new home (not me). Let's take the time to find the right fit, for you, at your pace! "



