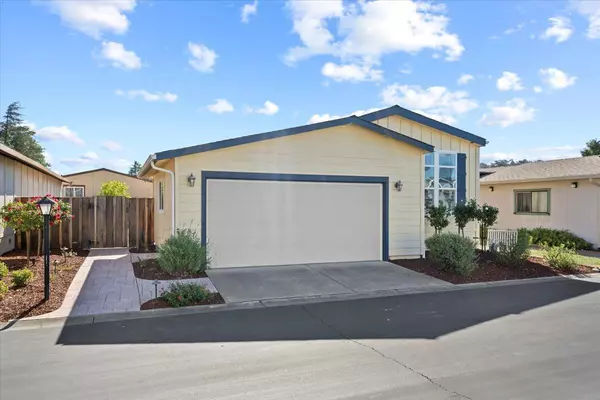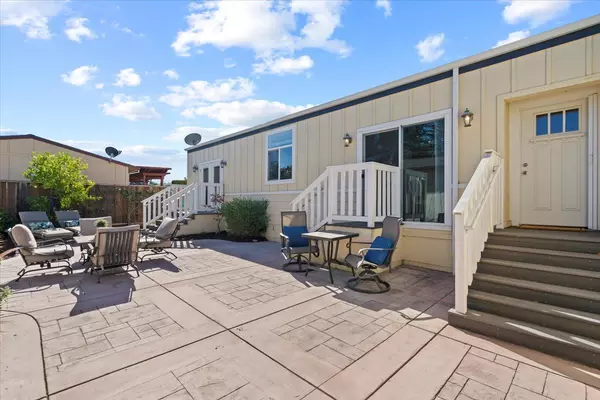268 Cherry CT 268 Morgan Hill, CA 95037
UPDATED:
12/15/2024 09:32 PM
Key Details
Property Type Mobile Home
Sub Type Double Wide Mobile Home
Listing Status Active
Purchase Type For Sale
Square Footage 1,242 sqft
Price per Sqft $543
MLS Listing ID ML81985016
Bedrooms 2
Full Baths 2
Year Built 2019
Property Description
Location
State CA
County Santa Clara
Area Morgan Hill / Gilroy / San Martin
Building/Complex Name Woodland Estates
Rooms
Family Room No Family Room
Other Rooms Laundry Room
Dining Room Dining Area, Dining Bar
Kitchen 220 Volt Outlet, Countertop - Other, Dishwasher, Garbage Disposal, Hood Over Range, Island, Oven - Double, Oven Range - Gas, Pantry Cabinet, Refrigerator
Interior
Heating Central Forced Air
Cooling Ceiling Fan, Central AC
Flooring Laminate
Fireplaces Type None
Laundry Washer / Dryer
Exterior
Garage Spaces 2.0
Community Features BBQ Area, Billiard Room, Cabana, Club House, Community Pool, Garden / Greenbelt / Trails, Gym / Exercise Facility, Organized Activities, Putting Green, RV / Boat Storage, Tennis Court / Facility
Utilities Available Public Utilities
Roof Type Composition
Building
Story 1
Sewer Sewer - Public
Water Public
Level or Stories 1
Others
Restrictions Board / Park Approval,Senior Community (55+)
Miscellaneous High Ceiling ,Walk-in Closet
Space Rent $518
Special Listing Condition Not Applicable

MORTGAGE CALCULATOR
"It's your money, and you're going to be making the payments on your new home (not me). Let's take the time to find the right fit, for you, at your pace! "



