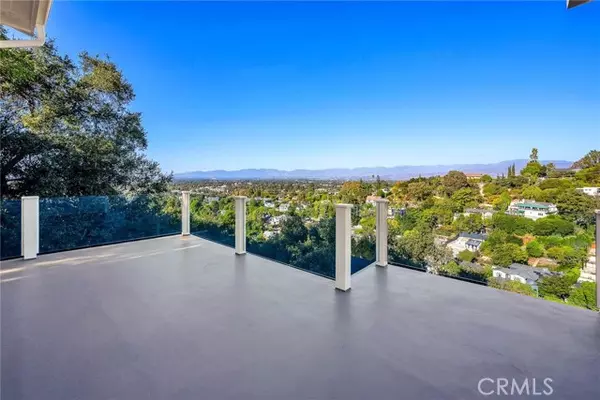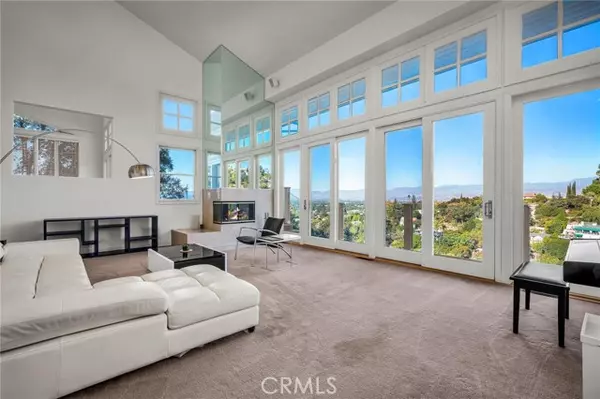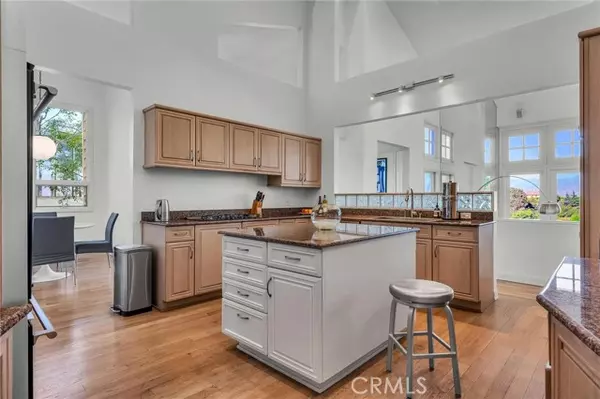3834 Avenida Del Sol Studio City, CA 91604
UPDATED:
01/13/2025 01:18 PM
Key Details
Property Type Single Family Home
Sub Type Single Family Home
Listing Status Active
Purchase Type For Sale
Square Footage 4,242 sqft
Price per Sqft $565
MLS Listing ID CRSR24218578
Style Contemporary
Bedrooms 4
Full Baths 3
Half Baths 1
Originating Board California Regional MLS
Year Built 1989
Lot Size 8,352 Sqft
Property Description
Location
State CA
County Los Angeles
Area Stud - Studio City
Zoning LAR1
Rooms
Family Room Other
Dining Room Formal Dining Room, Breakfast Nook
Kitchen Dishwasher, Garbage Disposal, Microwave, Other, Oven - Double, Oven Range - Built-In, Refrigerator, Oven - Electric
Interior
Heating Central Forced Air
Cooling Central AC, Other
Fireplaces Type Gas Burning, Living Room
Laundry Other
Exterior
Parking Features Attached Garage, Garage, Off-Street Parking
Garage Spaces 2.0
Fence Wood
Pool 31, None
View Hills, Canyon, Valley, Forest / Woods, City Lights
Roof Type Tile
Building
Story Three or More Stories
Sewer Septic Tank / Pump
Water District - Public
Architectural Style Contemporary
Others
Tax ID 2384010014
Special Listing Condition Not Applicable

MORTGAGE CALCULATOR
"It's your money, and you're going to be making the payments on your new home (not me). Let's take the time to find the right fit, for you, at your pace! "



