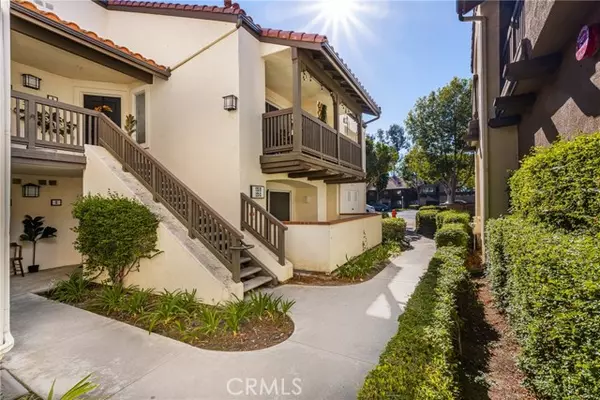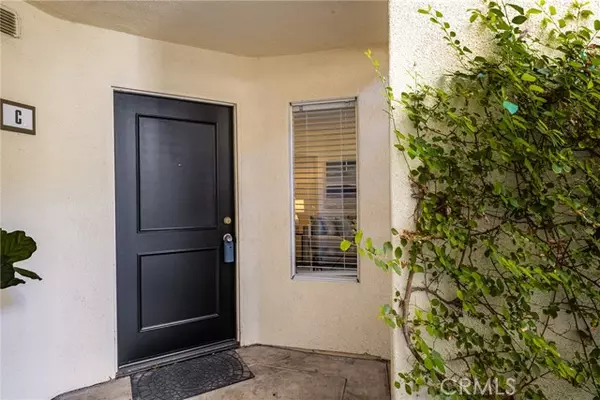123 S Cross Creek RD C Orange, CA 92869
UPDATED:
02/24/2025 09:38 PM
Key Details
Property Type Condo
Sub Type Condominium
Listing Status Active
Purchase Type For Sale
Square Footage 1,000 sqft
Price per Sqft $625
MLS Listing ID CRPW24219536
Bedrooms 2
Full Baths 2
HOA Fees $581/mo
Originating Board California Regional MLS
Year Built 1990
Lot Size 938 Sqft
Property Sub-Type Condominium
Property Description
Location
State CA
County Orange
Area 75 - Orange, Orange Park Acres E Of 55
Rooms
Dining Room Breakfast Bar
Interior
Heating Central Forced Air
Cooling Central AC
Fireplaces Type None
Laundry In Closet, Other
Exterior
Parking Features Garage, Gate / Door Opener, Room for Oversized Vehicle
Garage Spaces 2.0
Pool Community Facility
View Greenbelt
Building
Story One Story
Water District - Public
Others
Tax ID 93428575
Special Listing Condition Not Applicable

MORTGAGE CALCULATOR
"It's your money, and you're going to be making the payments on your new home (not me). Let's take the time to find the right fit, for you, at your pace! "



