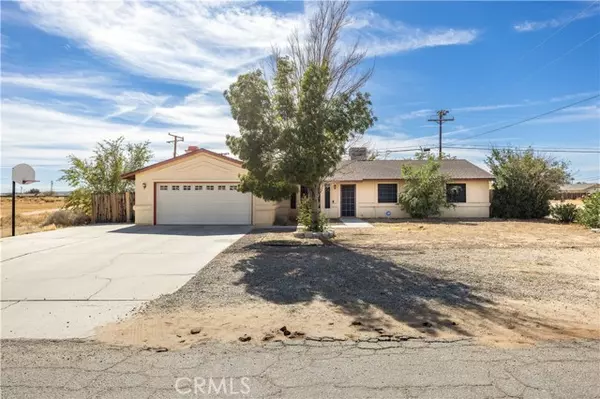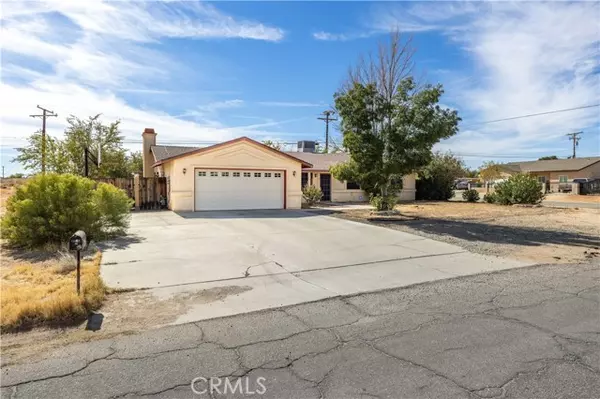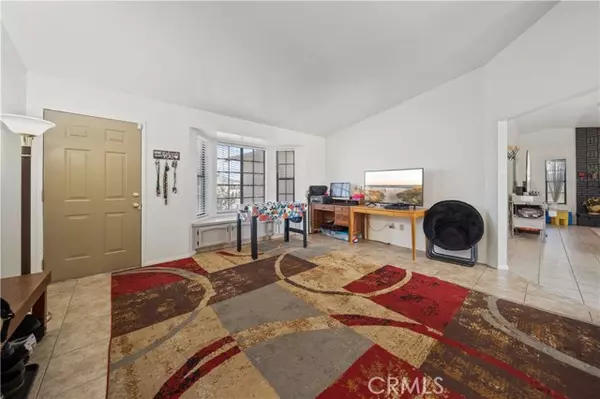8836 IRONWOOD AVE California City, CA 93505
UPDATED:
12/11/2024 08:13 PM
Key Details
Property Type Single Family Home
Sub Type Single Family Home
Listing Status Active
Purchase Type For Sale
Square Footage 2,005 sqft
Price per Sqft $209
MLS Listing ID CRSR24222025
Style Contemporary
Bedrooms 4
Full Baths 3
Originating Board California Regional MLS
Year Built 1991
Property Description
Location
State CA
County Kern
Area Cac - California City
Zoning R1
Rooms
Family Room Other
Dining Room Breakfast Bar, Other
Kitchen Dishwasher, Hood Over Range, Microwave, Oven Range - Gas, Oven - Gas
Interior
Heating Gas, Stove - Pellet, Central Forced Air, Fireplace
Cooling Central AC
Fireplaces Type Family Room, Other, Pellet Stove
Laundry In Garage, In Laundry Room, 38
Exterior
Parking Features Attached Garage, Garage, Gate / Door Opener, RV Access, Other, Room for Oversized Vehicle
Garage Spaces 2.0
Fence Wood
Pool 31, None
Utilities Available Other
View Hills, Other
Roof Type Shingle,Composition
Building
Lot Description Grade - Level
Story One Story
Foundation Concrete Slab
Sewer Septic Tank / Pump
Water Hot Water, District - Public
Architectural Style Contemporary
Others
Tax ID 20335208009
Special Listing Condition Not Applicable

MORTGAGE CALCULATOR
"It's your money, and you're going to be making the payments on your new home (not me). Let's take the time to find the right fit, for you, at your pace! "



