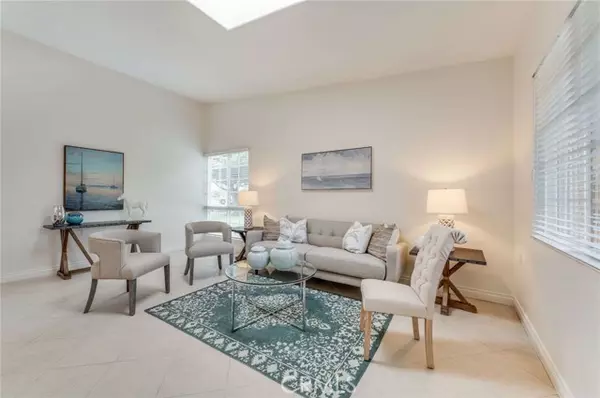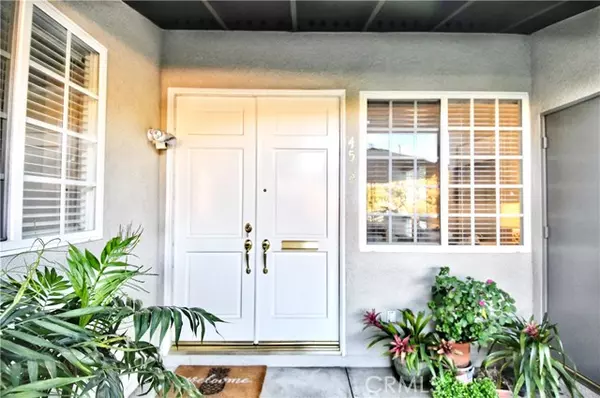13040 Mutual15 Del Monte Drive, #45A Seal Beach, CA 90740
UPDATED:
01/16/2025 03:28 PM
Key Details
Property Type Single Family Home
Listing Status Contingent
Purchase Type For Sale
Square Footage 1,050 sqft
Price per Sqft $580
MLS Listing ID CRCV24217609
Style Ranch
Bedrooms 2
Full Baths 1
Half Baths 1
Originating Board California Regional MLS
Year Built 1962
Lot Size 1,050 Sqft
Property Description
Location
State CA
County Orange
Area 1A - Seal Beach
Rooms
Family Room Separate Family Room
Dining Room Formal Dining Room
Kitchen Dishwasher, Garbage Disposal, Microwave, Oven Range - Electric, Refrigerator
Interior
Heating Central Forced Air
Cooling Central AC
Fireplaces Type None
Laundry In Closet, Stacked Only
Exterior
Parking Features Carport , Covered Parking, RV Access
Fence 2
Pool Pool - Gunite, Pool - Heated, Pool - In Ground, 21, Pool - Yes, Spa - Private, Community Facility, Spa - Community Facility
Utilities Available Electricity - On Site, Other , Telephone - Not On Site
View Greenbelt, Local/Neighborhood
Roof Type Composition
Building
Story One Story
Foundation Concrete Slab
Sewer Sewer Available
Water Other
Architectural Style Ranch
Others
Special Listing Condition Not Applicable , Accepting Backups

MORTGAGE CALCULATOR
"It's your money, and you're going to be making the payments on your new home (not me). Let's take the time to find the right fit, for you, at your pace! "



