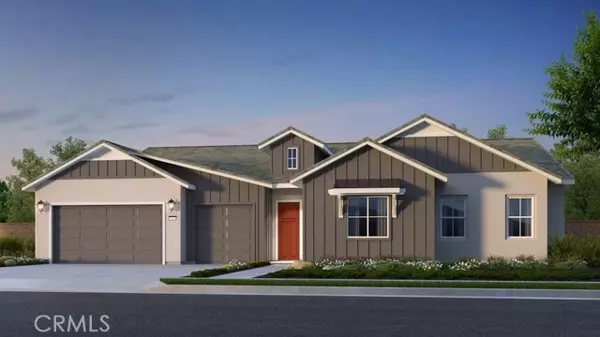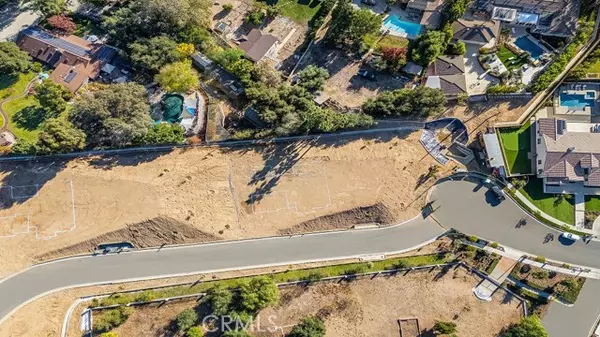356 N Meyer LN Glendora, CA 91741
UPDATED:
01/03/2025 05:25 PM
Key Details
Property Type Single Family Home
Sub Type Single Family Home
Listing Status Active
Purchase Type For Sale
Square Footage 2,854 sqft
Price per Sqft $560
MLS Listing ID CRIG24222606
Bedrooms 4
Full Baths 3
Half Baths 1
HOA Fees $385/mo
Originating Board California Regional MLS
Year Built 2025
Lot Size 0.945 Acres
Property Sub-Type Single Family Home
Property Description
Location
State CA
County Los Angeles
Area 629 - Glendora
Zoning Residential
Rooms
Dining Room Breakfast Bar, Formal Dining Room
Kitchen Dishwasher, Hood Over Range, Other, Pantry, Refrigerator, Oven - Electric
Interior
Heating Central Forced Air
Cooling Central AC
Flooring Other
Fireplaces Type None
Laundry Other
Exterior
Parking Features Garage
Garage Spaces 3.0
Pool 31, None
Utilities Available Telephone - Not On Site, Underground - On Site
View None
Building
Lot Description Corners Marked
Story One Story
Sewer Storage Tank
Water District - Public
Others
Special Listing Condition Not Applicable

MORTGAGE CALCULATOR
"It's your money, and you're going to be making the payments on your new home (not me). Let's take the time to find the right fit, for you, at your pace! "



