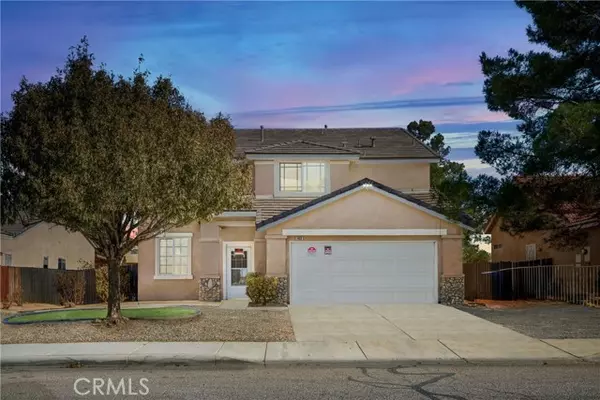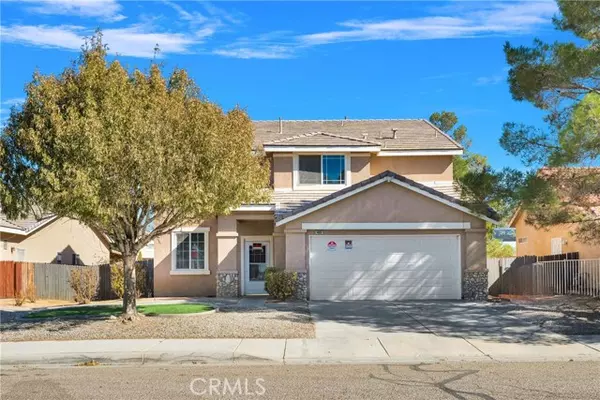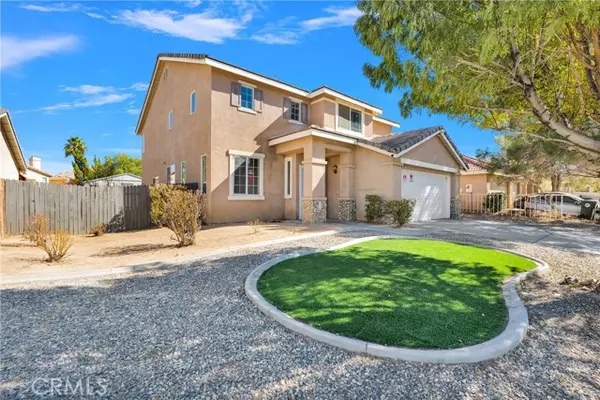14831 Indian Wells DR Victorville, CA 92394
UPDATED:
01/12/2025 07:05 AM
Key Details
Property Type Single Family Home
Sub Type Single Family Home
Listing Status Active
Purchase Type For Sale
Square Footage 2,580 sqft
Price per Sqft $174
MLS Listing ID CRMB24224337
Style Traditional
Bedrooms 4
Full Baths 3
Originating Board California Regional MLS
Year Built 2002
Lot Size 4,500 Sqft
Property Description
Location
State CA
County San Bernardino
Area Vic - Victorville
Rooms
Family Room Other
Dining Room In Kitchen
Kitchen Dishwasher, Microwave, Oven Range - Gas, Refrigerator, Oven - Gas
Interior
Heating Central Forced Air
Cooling Central AC
Fireplaces Type Family Room
Laundry Gas Hookup, In Laundry Room, 30
Exterior
Parking Features Garage, Other
Garage Spaces 2.0
Fence Wood
Pool 31, None
Utilities Available Electricity - On Site
View Local/Neighborhood, Other
Building
Water District - Public
Architectural Style Traditional
Others
Tax ID 3106061040000
Special Listing Condition Not Applicable

MORTGAGE CALCULATOR
"It's your money, and you're going to be making the payments on your new home (not me). Let's take the time to find the right fit, for you, at your pace! "



