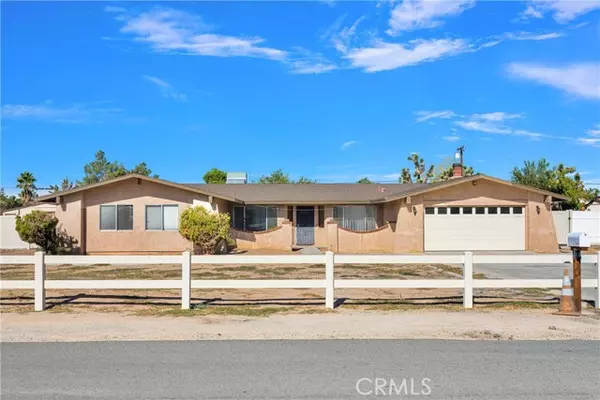20216 Osseo RD Apple Valley, CA 92308
UPDATED:
12/16/2024 04:17 PM
Key Details
Property Type Single Family Home
Sub Type Single Family Home
Listing Status Pending
Purchase Type For Sale
Square Footage 1,984 sqft
Price per Sqft $226
MLS Listing ID CREV24188768
Bedrooms 3
Full Baths 2
Half Baths 1
Originating Board California Regional MLS
Year Built 1977
Lot Size 0.649 Acres
Property Description
Location
State CA
County San Bernardino
Area Appv - Apple Valley
Rooms
Family Room Other
Dining Room Breakfast Bar, Formal Dining Room
Kitchen Dishwasher, Other, Oven Range - Built-In, Oven - Gas
Interior
Heating Central Forced Air
Cooling Central AC
Fireplaces Type Living Room
Laundry In Laundry Room
Exterior
Garage Spaces 2.0
Pool Pool - In Ground, 31, Pool - Yes
View Hills, Local/Neighborhood
Building
Story One Story
Sewer Septic Tank / Pump
Water District - Public
Others
Tax ID 3087102220000
Special Listing Condition Not Applicable

MORTGAGE CALCULATOR
"It's your money, and you're going to be making the payments on your new home (not me). Let's take the time to find the right fit, for you, at your pace! "



