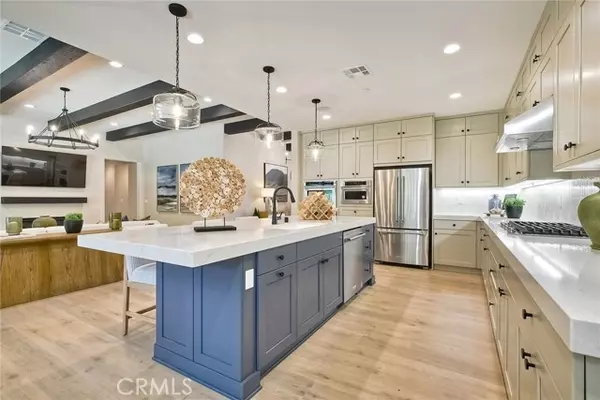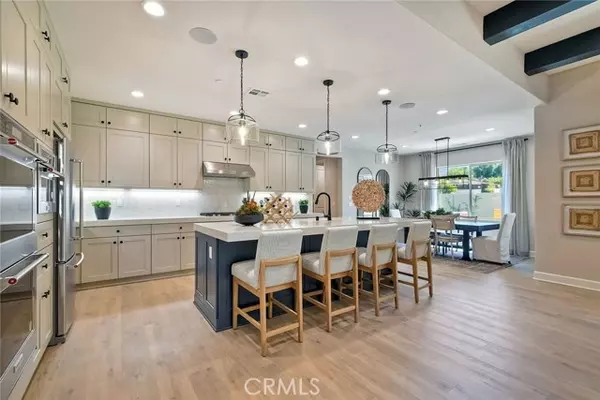3051 Orchard LN Escondido, CA 92026
UPDATED:
12/05/2024 10:26 PM
Key Details
Property Type Single Family Home
Sub Type Single Family Home
Listing Status Pending
Purchase Type For Sale
Square Footage 2,766 sqft
Price per Sqft $486
MLS Listing ID CROC24226404
Style Craftsman,Mediterranean,Spanish
Bedrooms 4
Full Baths 3
HOA Fees $367/mo
Originating Board California Regional MLS
Year Built 2024
Lot Size 0.319 Acres
Property Description
Location
State CA
County San Diego
Area 92026 - Escondido
Rooms
Family Room Other
Dining Room Formal Dining Room
Kitchen Dishwasher, Hood Over Range, Microwave, Other, Oven - Double, Oven - Self Cleaning, Pantry, Exhaust Fan, Oven Range - Gas, Oven Range - Built-In, Oven - Electric
Interior
Heating Forced Air, Gas, Other, Solar, Central Forced Air
Cooling Central AC, Other, Central Forced Air - Gas, 9
Fireplaces Type Other
Laundry Gas Hookup, In Laundry Room, 30
Exterior
Parking Features Attached Garage, Garage
Garage Spaces 3.0
Pool 31, None
View Hills
Roof Type Tile
Building
Story One Story
Foundation Concrete Slab
Sewer Sewer Available
Water Other, Hot Water, Heater - Electric, District - Public
Architectural Style Craftsman, Mediterranean, Spanish
Others
Tax ID 2243360800
Special Listing Condition Not Applicable

MORTGAGE CALCULATOR
"It's your money, and you're going to be making the payments on your new home (not me). Let's take the time to find the right fit, for you, at your pace! "



