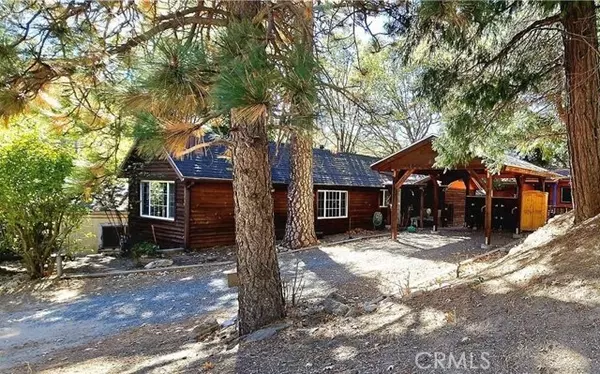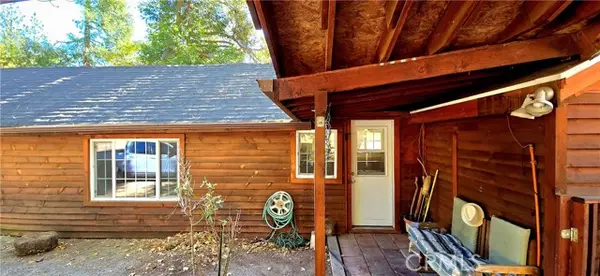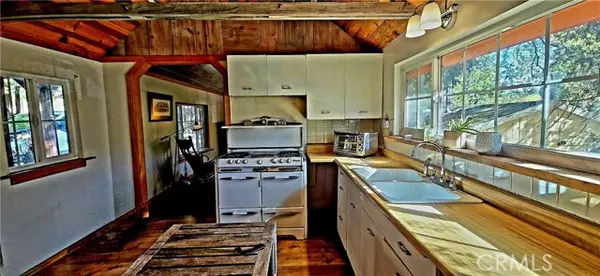21661 Crest Forest DR Cedarpines Park, CA 92322
UPDATED:
01/06/2025 01:46 PM
Key Details
Property Type Single Family Home
Sub Type Single Family Home
Listing Status Active
Purchase Type For Sale
Square Footage 684 sqft
Price per Sqft $343
MLS Listing ID CRRW24227293
Bedrooms 1
Full Baths 1
Originating Board California Regional MLS
Year Built 1932
Lot Size 4,731 Sqft
Property Description
Location
State CA
County San Bernardino
Area 286 - Crestline Area
Zoning CF/RS-14M
Rooms
Dining Room In Kitchen
Kitchen Oven Range, Refrigerator
Interior
Heating Stove - Wood, Electric
Cooling None
Fireplaces Type Free Standing, Wood Burning
Laundry Other, Washer, Dryer
Exterior
Parking Features Carport , Other
Fence Wood
Pool 31, None
Utilities Available Other
View Forest / Woods
Roof Type Composition
Building
Lot Description Grade - Level
Story One Story
Water Hot Water
Others
Tax ID 0342211420000
Special Listing Condition Not Applicable

MORTGAGE CALCULATOR
"It's your money, and you're going to be making the payments on your new home (not me). Let's take the time to find the right fit, for you, at your pace! "



