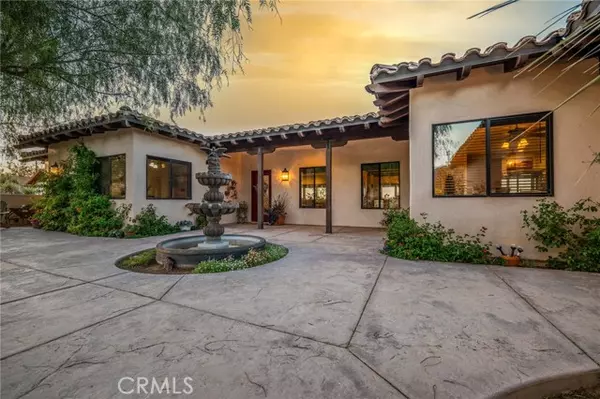61138 Onaga TRL Joshua Tree, CA 92252
UPDATED:
02/16/2025 04:31 AM
Key Details
Property Type Single Family Home
Sub Type Single Family Home
Listing Status Active
Purchase Type For Sale
Square Footage 2,561 sqft
Price per Sqft $370
MLS Listing ID CRJT24229359
Style Mediterranean
Bedrooms 3
Full Baths 2
Originating Board California Regional MLS
Year Built 2013
Lot Size 1.140 Acres
Property Sub-Type Single Family Home
Property Description
Location
State CA
County San Bernardino
Area Dc615 - Upper Friendly Hills
Zoning JT/RS-1
Rooms
Family Room Other
Dining Room Breakfast Bar, Formal Dining Room, Other
Kitchen Ice Maker, Dishwasher, Garbage Disposal, Microwave, Oven Range
Interior
Heating Central Forced Air
Cooling Central AC, Evaporative Cooler
Fireplaces Type None
Laundry In Laundry Room, 30, Other
Exterior
Parking Features RV Possible, Attached Garage, Covered Parking, Garage, RV Access, Other
Garage Spaces 3.0
Fence Other
Pool Pool - Heated, Pool - In Ground, 2, Other, Pool - Yes, Pool - Solar Cover, Heated - Solar
Utilities Available Telephone - Not On Site, Propane On Site
View Hills, Local/Neighborhood, Other, Panoramic, Canyon, 34, Valley, City Lights
Roof Type Tile
Building
Story One Story
Foundation Concrete Slab
Sewer Septic Tank / Pump
Water Other, Hot Water, District - Public
Architectural Style Mediterranean
Others
Tax ID 0588253200000
Special Listing Condition Not Applicable
Virtual Tour https://youtu.be/-2RSc6UL_3Q

MORTGAGE CALCULATOR
"It's your money, and you're going to be making the payments on your new home (not me). Let's take the time to find the right fit, for you, at your pace! "



