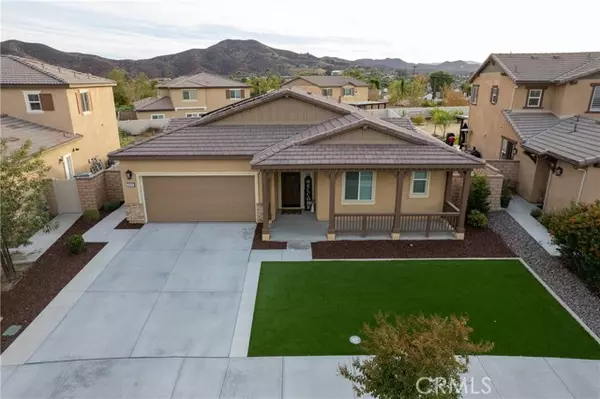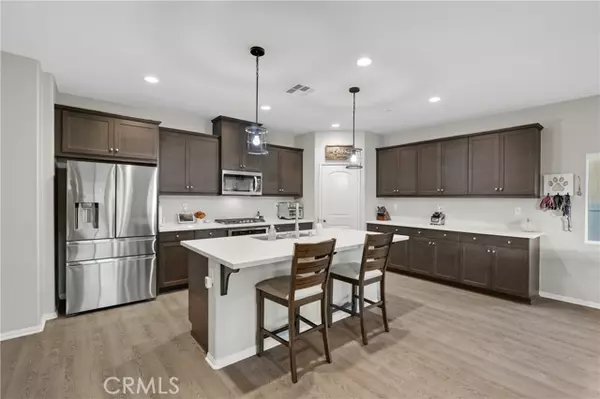24375 Reserve CT Menifee, CA 92584
UPDATED:
12/31/2024 09:06 PM
Key Details
Property Type Single Family Home
Sub Type Single Family Home
Listing Status Pending
Purchase Type For Sale
Square Footage 2,468 sqft
Price per Sqft $299
MLS Listing ID CRSW24229578
Bedrooms 4
Full Baths 3
HOA Fees $132/mo
Originating Board California Regional MLS
Year Built 2021
Lot Size 9,148 Sqft
Property Description
Location
State CA
County Riverside
Area Srcar - Southwest Riverside County
Rooms
Family Room Other
Dining Room Formal Dining Room, In Kitchen
Kitchen Dishwasher, Garbage Disposal, Microwave, Pantry, Oven Range - Gas, Refrigerator
Interior
Heating Central Forced Air
Cooling Central AC
Flooring Laminate
Fireplaces Type None
Laundry In Laundry Room, Other, 38
Exterior
Parking Features Garage, Other
Garage Spaces 2.0
Fence Other, 18
Pool Community Facility
Utilities Available Other
View Hills, Local/Neighborhood
Roof Type Tile
Building
Lot Description Corners Marked
Story One Story
Water District - Public
Others
Tax ID 341330032
Special Listing Condition Not Applicable

MORTGAGE CALCULATOR
"It's your money, and you're going to be making the payments on your new home (not me). Let's take the time to find the right fit, for you, at your pace! "



