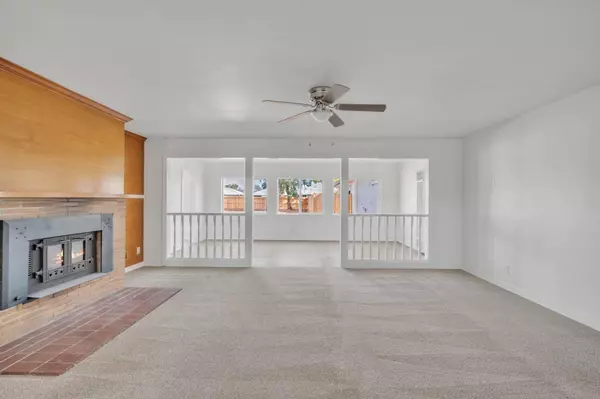2103 Sampson ST Marysville, CA 95901
UPDATED:
01/14/2025 04:02 PM
Key Details
Property Type Single Family Home
Sub Type Single Family Residence
Listing Status Active
Purchase Type For Sale
Square Footage 2,363 sqft
Price per Sqft $177
MLS Listing ID 224123912
Bedrooms 3
Full Baths 2
HOA Y/N No
Originating Board MLS Metrolist
Year Built 1950
Lot Size 0.300 Acres
Acres 0.3
Property Description
Location
State CA
County Yuba
Area 12502
Direction NB 70 into Marysville, Right on 3rd St, Left on B Street, Right on 6th St, Right on 10th St, Left on Ramirez St, Right on 18th St, Left on Sampson to address on right.
Rooms
Master Bathroom Shower Stall(s), Double Sinks, Tub w/Shower Over, Walk-In Closet
Master Bedroom 0x0 Closet, Ground Floor
Bedroom 2 0x0
Bedroom 3 0x0
Bedroom 4 0x0
Living Room 0x0 Other
Dining Room 0x0 Breakfast Nook, Dining/Living Combo, Formal Area
Kitchen 0x0 Pantry Cabinet, Pantry Closet
Family Room 0x0
Interior
Heating Fireplace(s), Wall Furnace
Cooling Wall Unit(s)
Flooring Carpet, Tile, Vinyl
Fireplaces Number 2
Fireplaces Type Living Room, Master Bedroom
Appliance Dishwasher, Free Standing Electric Range
Laundry Laundry Closet, Ground Floor, Inside Area
Exterior
Parking Features Covered
Carport Spaces 2
Fence Back Yard, Wood
Utilities Available Electric, Natural Gas Connected
Roof Type Composition,Tar/Gravel,Flat
Porch Uncovered Patio
Private Pool No
Building
Lot Description Corner, Landscape Front
Story 2
Foundation Concrete, Slab
Sewer Sewer Connected, In & Connected
Water Meter on Site, Water District
Schools
Elementary Schools Marysville Joint
Middle Schools Marysville Joint
High Schools Marysville Joint
School District Yuba
Others
Senior Community No
Tax ID 008-144-013-000
Special Listing Condition Offer As Is

MORTGAGE CALCULATOR
"It's your money, and you're going to be making the payments on your new home (not me). Let's take the time to find the right fit, for you, at your pace! "



