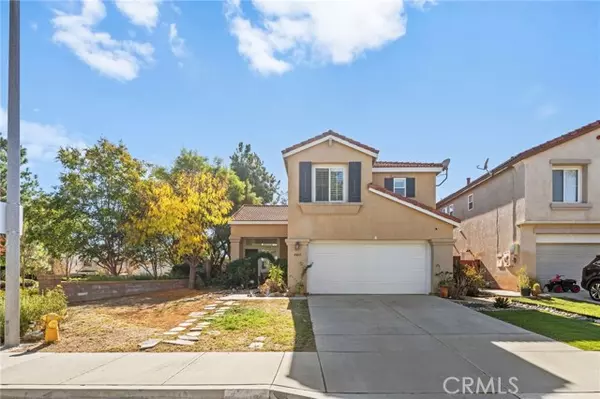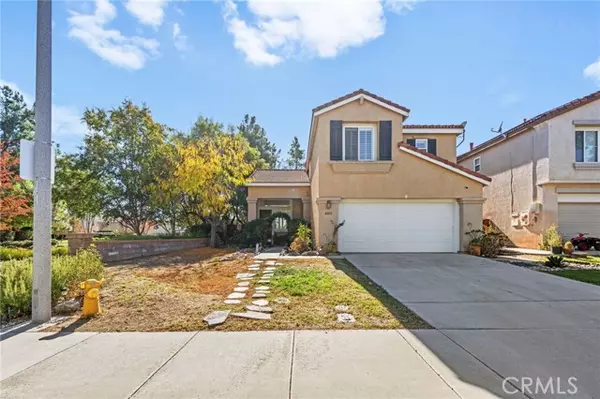43433 Messina ST Temecula, CA 92592
UPDATED:
01/08/2025 06:02 PM
Key Details
Property Type Single Family Home
Sub Type Single Family Home
Listing Status Contingent
Purchase Type For Sale
Square Footage 1,790 sqft
Price per Sqft $399
MLS Listing ID CRSW24228914
Bedrooms 4
Full Baths 2
Half Baths 1
HOA Fees $115/mo
Originating Board California Regional MLS
Year Built 2000
Lot Size 5,227 Sqft
Property Description
Location
State CA
County Riverside
Area Srcar - Southwest Riverside County
Rooms
Dining Room Other
Kitchen Dishwasher, Microwave, Oven Range - Gas
Interior
Heating Central Forced Air
Cooling Central AC
Flooring Laminate
Fireplaces Type Dining Room
Laundry In Laundry Room, Other
Exterior
Parking Features Garage
Garage Spaces 2.0
Fence 2, Wood
Pool Community Facility
View Greenbelt
Building
Water District - Public
Others
Tax ID 955422001
Special Listing Condition Not Applicable , Accepting Backups

MORTGAGE CALCULATOR
"It's your money, and you're going to be making the payments on your new home (not me). Let's take the time to find the right fit, for you, at your pace! "



