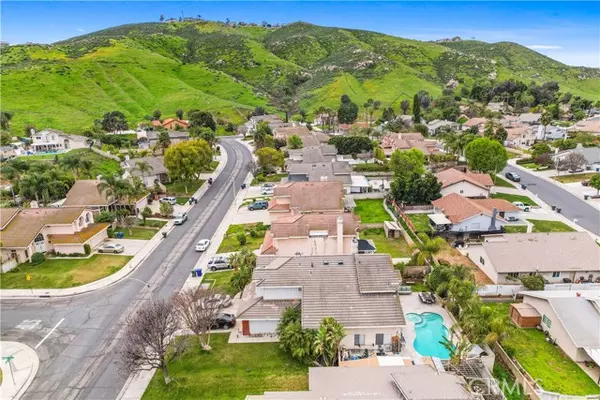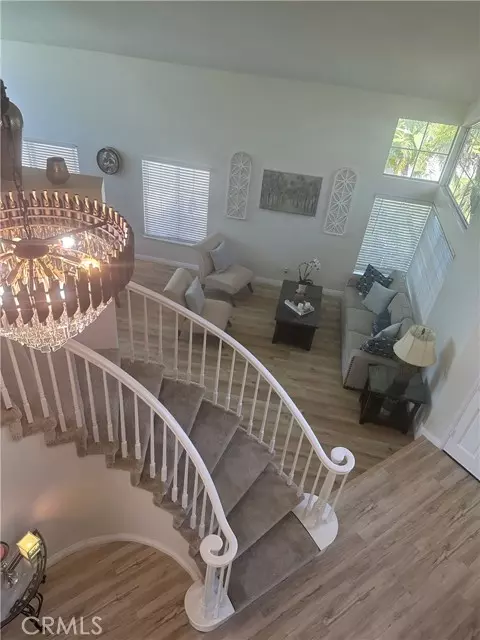11569 Allwood DR Riverside, CA 92503
UPDATED:
01/17/2025 10:30 PM
Key Details
Property Type Single Family Home
Sub Type Single Family Home
Listing Status Active
Purchase Type For Sale
Square Footage 2,461 sqft
Price per Sqft $324
MLS Listing ID CRDW24230034
Style Traditional
Bedrooms 4
Full Baths 3
Originating Board California Regional MLS
Year Built 1989
Lot Size 7,405 Sqft
Property Description
Location
State CA
County Riverside
Area 252 - Riverside
Rooms
Family Room Other
Kitchen Oven Range - Gas
Interior
Heating Central Forced Air
Cooling Central AC
Fireplaces Type Family Room
Laundry 38
Exterior
Garage Spaces 3.0
Fence 19
Pool Pool - Yes, Spa - Private
Utilities Available Electricity - On Site
View Hills
Building
Water District - Public
Architectural Style Traditional
Others
Tax ID 132271009
Special Listing Condition Not Applicable

MORTGAGE CALCULATOR
"It's your money, and you're going to be making the payments on your new home (not me). Let's take the time to find the right fit, for you, at your pace! "



