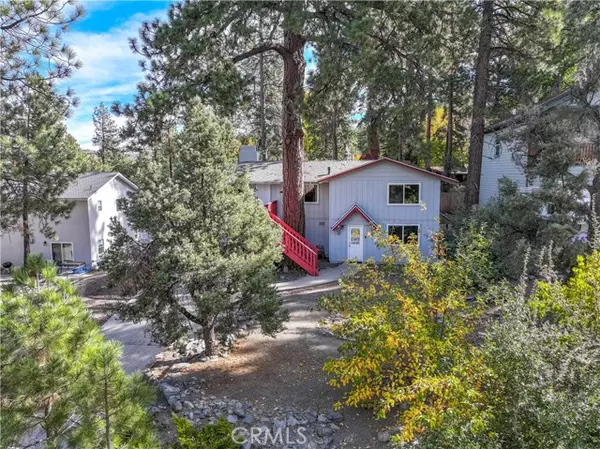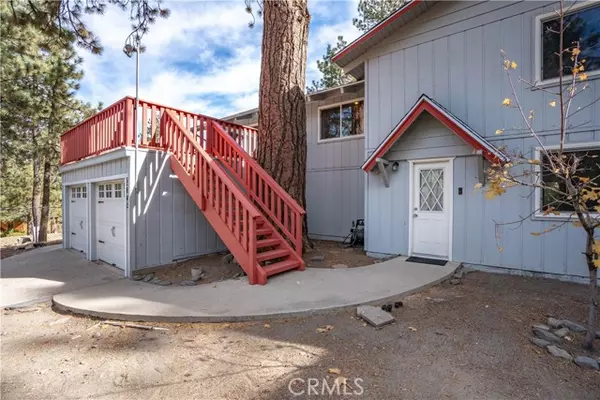5645 Dogwood RD Wrightwood, CA 92397
UPDATED:
01/18/2025 11:10 PM
Key Details
Property Type Single Family Home
Sub Type Single Family Home
Listing Status Active
Purchase Type For Sale
Square Footage 2,240 sqft
Price per Sqft $256
MLS Listing ID CRHD24227194
Style Craftsman
Bedrooms 3
Full Baths 3
Originating Board California Regional MLS
Year Built 1974
Lot Size 7,200 Sqft
Property Description
Location
State CA
County San Bernardino
Area Wrwd - Wrightwood
Zoning RS
Rooms
Family Room Other
Dining Room Other
Kitchen Oven Range - Gas, Refrigerator, Oven - Gas
Interior
Heating Forced Air, Gas, Central Forced Air, Fireplace
Cooling None
Flooring Laminate
Fireplaces Type Living Room, Other Location, Wood Burning
Laundry Gas Hookup, In Laundry Room, 30, Other
Exterior
Parking Features Attached Garage, Garage, Common Parking Area, Gate / Door Opener, Other
Garage Spaces 2.0
Pool 31, None
Utilities Available Telephone - Not On Site
View Hills, Local/Neighborhood, Forest / Woods
Roof Type Shingle,Composition
Building
Lot Description Hunting, Grade - Sloped Up , Grade - Gently Sloped
Foundation Concrete Block
Sewer Septic Tank / Pump
Water Private
Architectural Style Craftsman
Others
Tax ID 0356101280000
Special Listing Condition Not Applicable

MORTGAGE CALCULATOR
"It's your money, and you're going to be making the payments on your new home (not me). Let's take the time to find the right fit, for you, at your pace! "



